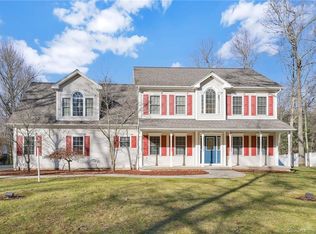Peaceful and Private Setting for this updated home with Open Floor Plan! A Designer flair throughout with soaring ceilings, decorative beams, gas fireplace, recessed lighting and tile floors. Versatile floorplan with kitchen, dining area and living room all open. Kitchen has newer stainless appliances including wine cooler, propane double oven range plus glass tile backsplash, tile floors and a wet bar. Perfect layout for entertaining. Master bedroom suite on 2nd level with lighted tray ceiling, two walk in closets and office nook. Remodeled master bathroom with new vanity, ornate tile shower and tile floors. Sunny 1st Floor Bedroom with walk in closet, remodeled full bathroom and laundry on main level. Perfect for an in law area or one level living! Step out to the over sized deck and enjoy the private, level back yard. New patio, enclosed gazebo with ceiling fan and electricity and newer 12x24 shed! Well maintained throughout with new pex plumbing, new well tank, furnace apprx 9 yrs. Beautiful serene setting with an open and airy home!!
This property is off market, which means it's not currently listed for sale or rent on Zillow. This may be different from what's available on other websites or public sources.

