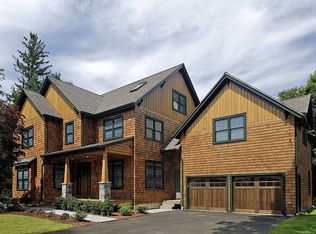Buyer financing fell through! This is your chance! Spectacular new construction by a master craftsman is almost completed. This home is perfectly sited, in the vibrant Reed St. neighborhood, on an oversized, level lot complete with antique stone walls, & a babbling brook! There is much to love about the location- a "stone's throw" to the Bike Path, less than 1 mile to grocery & coffee shops & just over 1 mile to Lexington Center. The house itself is an outstanding example of exceptional finish work married with classic design. The flexible floor plan allows for home offices,study room, home fitness area, first floor bedroom suite, play space, quiet times, & entertaining indoors or out.. A full, finished, walk out lower level leads to 2 gorgeous stone patios complete with stone firepit for roasting marshmallows! The master bedroom suite is an oasis unto itself with vaulted ceilings, multiple windows overlooking the yard, inviting gas fireplace & a bathroom fit for royalty. Welcome Home
This property is off market, which means it's not currently listed for sale or rent on Zillow. This may be different from what's available on other websites or public sources.
