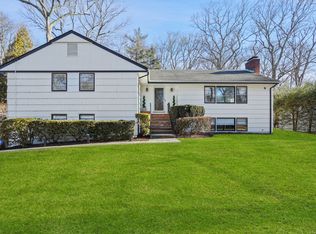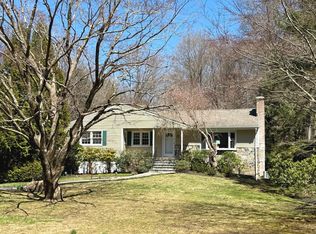Sold for $760,000
$760,000
97 Redmont Road, Stamford, CT 06903
3beds
2,400sqft
Single Family Residence
Built in 1963
0.58 Acres Lot
$908,500 Zestimate®
$317/sqft
$4,526 Estimated rent
Home value
$908,500
$863,000 - $963,000
$4,526/mo
Zestimate® history
Loading...
Owner options
Explore your selling options
What's special
Belguim block lines the walkway and flower beds of this immaculate ranch style home adding to the curb appeal. Great interior flow from the oversized living room with bay window, fireplace and hardwood floors into the dining room, kitchen, and year round sun room plus deck that overlook a level rear yard. Main bedroom with walk in closet and full bath. Two additional family bedrooms both with good closets. The finished lower level with wet bar can accommodate a variety of uses. Natural gas for heating, cooking and the generator. Set in a quiet, highly desirable lower North Stamford neighborhood location minutes to everything you'll need. Here's a grand opportunity to add your signature style to a home that has received a lifetime of loving care and meticulous maintenance both in and out by its one family, original owners.
Zillow last checked: 8 hours ago
Listing updated: April 15, 2023 at 05:30am
Listed by:
Barbara F. Hickey 203-912-0578,
William Pitt Sotheby's Int'l 203-968-1500
Bought with:
Tom C. Vozzella, RES.0760084
Berkshire Hathaway NE Prop.
Source: Smart MLS,MLS#: 170550710
Facts & features
Interior
Bedrooms & bathrooms
- Bedrooms: 3
- Bathrooms: 2
- Full bathrooms: 2
Primary bedroom
- Features: Full Bath, Hardwood Floor, Walk-In Closet(s)
- Level: Main
Bedroom
- Features: Hardwood Floor
- Level: Main
Bedroom
- Features: Hardwood Floor
- Level: Main
Bathroom
- Features: Tub w/Shower
- Level: Main
Dining room
- Features: Hardwood Floor
- Level: Main
Kitchen
- Features: Tile Floor
- Level: Main
Living room
- Features: Bay/Bow Window, Fireplace, Hardwood Floor
- Level: Main
Other
- Features: Vinyl Floor
- Level: Lower
Rec play room
- Features: Vinyl Floor, Wet Bar
- Level: Lower
Sun room
- Features: Balcony/Deck, Skylight
- Level: Main
Heating
- Baseboard, Zoned, Natural Gas
Cooling
- Central Air
Appliances
- Included: Gas Range, Microwave, Refrigerator, Dishwasher, Washer, Dryer, Water Heater, Gas Water Heater
- Laundry: Lower Level
Features
- Entrance Foyer
- Doors: Storm Door(s)
- Windows: Thermopane Windows
- Basement: Full,Heated,Interior Entry,Garage Access,Storage Space
- Attic: Pull Down Stairs,Floored,Storage
- Number of fireplaces: 1
Interior area
- Total structure area: 2,400
- Total interior livable area: 2,400 sqft
- Finished area above ground: 2,400
Property
Parking
- Total spaces: 2
- Parking features: Attached, Garage Door Opener, Private, Paved, Asphalt
- Attached garage spaces: 2
- Has uncovered spaces: Yes
Features
- Patio & porch: Deck, Porch
- Exterior features: Garden, Rain Gutters, Lighting, Stone Wall
Lot
- Size: 0.58 Acres
- Features: Level
Details
- Parcel number: 330323
- Zoning: R20
- Other equipment: Generator
Construction
Type & style
- Home type: SingleFamily
- Architectural style: Ranch
- Property subtype: Single Family Residence
Materials
- Clapboard, Vinyl Siding
- Foundation: Block
- Roof: Asphalt
Condition
- New construction: No
- Year built: 1963
Utilities & green energy
- Sewer: Septic Tank
- Water: Well
Green energy
- Energy efficient items: Doors, Windows
Community & neighborhood
Community
- Community features: Golf, Private School(s), Near Public Transport, Shopping/Mall, Tennis Court(s)
Location
- Region: Stamford
- Subdivision: North Stamford
Price history
| Date | Event | Price |
|---|---|---|
| 4/14/2023 | Sold | $760,000+11.9%$317/sqft |
Source: | ||
| 3/8/2023 | Contingent | $679,000$283/sqft |
Source: | ||
| 3/1/2023 | Listed for sale | $679,000$283/sqft |
Source: | ||
Public tax history
| Year | Property taxes | Tax assessment |
|---|---|---|
| 2025 | $10,480 +2.6% | $448,610 |
| 2024 | $10,210 -7% | $448,610 |
| 2023 | $10,973 +12.9% | $448,610 +21.5% |
Find assessor info on the county website
Neighborhood: North Stamford
Nearby schools
GreatSchools rating
- 5/10Northeast SchoolGrades: K-5Distance: 0.3 mi
- 3/10Turn Of River SchoolGrades: 6-8Distance: 1.4 mi
- 3/10Westhill High SchoolGrades: 9-12Distance: 2.1 mi
Schools provided by the listing agent
- Elementary: Northeast
- Middle: Turn of River
- High: Westhill
Source: Smart MLS. This data may not be complete. We recommend contacting the local school district to confirm school assignments for this home.
Get pre-qualified for a loan
At Zillow Home Loans, we can pre-qualify you in as little as 5 minutes with no impact to your credit score.An equal housing lender. NMLS #10287.
Sell for more on Zillow
Get a Zillow Showcase℠ listing at no additional cost and you could sell for .
$908,500
2% more+$18,170
With Zillow Showcase(estimated)$926,670

