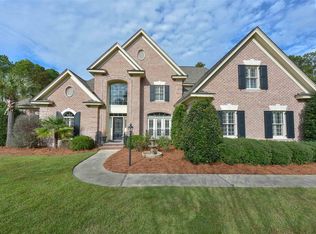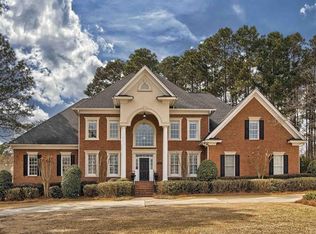Sold for $795,000
Street View
$795,000
97 Redbay Rd, Elgin, SC 29045
3beds
3,700sqft
SingleFamily
Built in 2015
0.47 Acres Lot
$813,200 Zestimate®
$215/sqft
$3,643 Estimated rent
Home value
$813,200
$756,000 - $878,000
$3,643/mo
Zestimate® history
Loading...
Owner options
Explore your selling options
What's special
97 Redbay Rd, Elgin, SC 29045 is a single family home that contains 3,700 sq ft and was built in 2015. It contains 3 bedrooms and 4 bathrooms. This home last sold for $795,000 in June 2025.
The Zestimate for this house is $813,200. The Rent Zestimate for this home is $3,643/mo.
Facts & features
Interior
Bedrooms & bathrooms
- Bedrooms: 3
- Bathrooms: 4
- Full bathrooms: 3
- 1/2 bathrooms: 1
Heating
- Forced air, Electric
Cooling
- Central
Appliances
- Included: Dishwasher, Dryer, Freezer, Garbage disposal, Microwave, Range / Oven, Refrigerator, Washer
Features
- Flooring: Hardwood
- Basement: None
- Has fireplace: Yes
Interior area
- Total interior livable area: 3,700 sqft
Property
Parking
- Parking features: Garage - Attached
Features
- Exterior features: Stone
- Has spa: Yes
Lot
- Size: 0.47 Acres
Details
- Parcel number: 289050502
Construction
Type & style
- Home type: SingleFamily
Materials
- Foundation: Concrete Block
- Roof: Composition
Condition
- Year built: 2015
Community & neighborhood
Location
- Region: Elgin
Price history
| Date | Event | Price |
|---|---|---|
| 6/10/2025 | Sold | $795,000-0.6%$215/sqft |
Source: Public Record Report a problem | ||
| 4/27/2025 | Pending sale | $800,000$216/sqft |
Source: | ||
| 4/12/2025 | Contingent | $800,000$216/sqft |
Source: | ||
| 4/9/2025 | Listed for sale | $800,000+1085.2%$216/sqft |
Source: | ||
| 2/20/2003 | Sold | $67,500$18/sqft |
Source: Public Record Report a problem | ||
Public tax history
| Year | Property taxes | Tax assessment |
|---|---|---|
| 2022 | $3,979 -2.6% | $17,980 |
| 2021 | $4,086 -4.3% | $17,980 |
| 2020 | $4,270 -0.6% | $17,980 |
Find assessor info on the county website
Neighborhood: Woodcreek Farms
Nearby schools
GreatSchools rating
- 8/10Catawba Trail ElementaryGrades: PK-5Distance: 1.2 mi
- 4/10Summit Parkway Middle SchoolGrades: K-8Distance: 3.8 mi
- 8/10Spring Valley High SchoolGrades: 9-12Distance: 3.5 mi
Get a cash offer in 3 minutes
Find out how much your home could sell for in as little as 3 minutes with a no-obligation cash offer.
Estimated market value$813,200
Get a cash offer in 3 minutes
Find out how much your home could sell for in as little as 3 minutes with a no-obligation cash offer.
Estimated market value
$813,200

