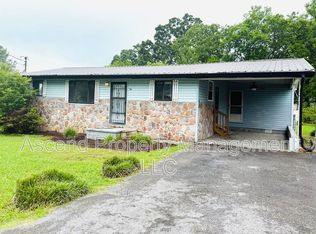Sold for $244,000
$244,000
97 Rathbun Cir, Rossville, GA 30741
3beds
1,488sqft
Single Family Residence
Built in 1959
0.34 Acres Lot
$245,100 Zestimate®
$164/sqft
$1,798 Estimated rent
Home value
$245,100
$218,000 - $275,000
$1,798/mo
Zestimate® history
Loading...
Owner options
Explore your selling options
What's special
Welcome to this beautifully updated one-level Catoosa County home in a convenient location between Chattanooga TN and Ft Oglethorpe GA. This 3 bedroom, 2 bath home boasts numerous updates that will make you feel right at home. Take a look inside and you'll find many updates to include beautifully refinished hardwood flooring, an adorable kitchen with new paint and hardware, beautifully updated bathrooms and lighting, new paint throughout, new electrical throughout, and new windows and doors just to name a few. Outside you'll find a new roof with a transferrable warranty, new gutters, newly updated deck plus a new AFS sump pump with a lifetime warranty has been added to the crawl space. You'll also find a nice level yard that is big enough for the kids and pets to play, with a 24' X 24' workshop that has endless possibilities with plenty of space for hobbies, storage, office/work space, man-cave, she-shed, etc. With it's convenient location, you'll be just a few minutes to the interstate, and everything Chattanooga and northwest GA have to offer. There is so much to love about this home. Schedule your showing today!
Zillow last checked: 8 hours ago
Listing updated: June 27, 2025 at 11:50am
Listed by:
Diane Joyner 423-708-5725,
Crye-Leike, REALTORS
Bought with:
Theresa Varner, 296501
RE/MAX Properties
Source: Greater Chattanooga Realtors,MLS#: 1504125
Facts & features
Interior
Bedrooms & bathrooms
- Bedrooms: 3
- Bathrooms: 2
- Full bathrooms: 2
Heating
- Central, Natural Gas
Cooling
- Central Air, Electric
Appliances
- Included: Built-In Electric Oven, Cooktop, Dishwasher, Microwave, Range Hood
- Laundry: Laundry Room
Features
- Ceiling Fan(s), Tub/shower Combo, Separate Dining Room
- Flooring: Hardwood, Tile
- Windows: Blinds, Insulated Windows
- Has basement: No
- Has fireplace: No
Interior area
- Total structure area: 1,488
- Total interior livable area: 1,488 sqft
- Finished area above ground: 1,488
Property
Parking
- Parking features: Concrete, Driveway, Off Street
Features
- Levels: One
- Stories: 1
- Patio & porch: Rear Porch, Porch - Covered
- Exterior features: Rain Gutters, Storage
Lot
- Size: 0.34 Acres
- Dimensions: 100 x 167 x 100 x 166
- Features: Cleared, Level
Details
- Additional structures: Workshop
- Parcel number: 0010c075
- Special conditions: Standard
Construction
Type & style
- Home type: SingleFamily
- Architectural style: Contemporary
- Property subtype: Single Family Residence
Materials
- Vinyl Siding
- Foundation: Block
- Roof: Shingle
Condition
- Updated/Remodeled
- New construction: No
- Year built: 1959
Utilities & green energy
- Sewer: Public Sewer
- Water: Public
- Utilities for property: Electricity Connected, Natural Gas Connected, Sewer Connected, Water Connected
Community & neighborhood
Security
- Security features: Smoke Detector(s)
Location
- Region: Rossville
- Subdivision: Lakeview Hgts
Other
Other facts
- Listing terms: Cash,Conventional,FHA,VA Loan
- Road surface type: Paved
Price history
| Date | Event | Price |
|---|---|---|
| 6/27/2025 | Sold | $244,000-6.1%$164/sqft |
Source: Greater Chattanooga Realtors #1504125 Report a problem | ||
| 6/27/2025 | Pending sale | $259,900$175/sqft |
Source: | ||
| 5/30/2025 | Contingent | $259,900$175/sqft |
Source: Greater Chattanooga Realtors #1504125 Report a problem | ||
| 5/2/2025 | Price change | $259,900-1.9%$175/sqft |
Source: Greater Chattanooga Realtors #1504125 Report a problem | ||
| 4/14/2025 | Price change | $264,900-1.9%$178/sqft |
Source: Greater Chattanooga Realtors #1504125 Report a problem | ||
Public tax history
| Year | Property taxes | Tax assessment |
|---|---|---|
| 2024 | $1,514 +25.2% | $76,419 +34.8% |
| 2023 | $1,209 +60.6% | $56,708 +57.5% |
| 2022 | $753 | $35,998 |
Find assessor info on the county website
Neighborhood: 30741
Nearby schools
GreatSchools rating
- 4/10West Side Elementary SchoolGrades: PK-5Distance: 0.6 mi
- 6/10Lakeview Middle SchoolGrades: 6-8Distance: 1.8 mi
- 4/10Lakeview-Fort Oglethorpe High SchoolGrades: 9-12Distance: 1.8 mi
Schools provided by the listing agent
- Elementary: Westside Elementary
- Middle: Lakeview Middle
- High: Lakeview-Ft. Oglethorpe
Source: Greater Chattanooga Realtors. This data may not be complete. We recommend contacting the local school district to confirm school assignments for this home.
Get a cash offer in 3 minutes
Find out how much your home could sell for in as little as 3 minutes with a no-obligation cash offer.
Estimated market value$245,100
Get a cash offer in 3 minutes
Find out how much your home could sell for in as little as 3 minutes with a no-obligation cash offer.
Estimated market value
$245,100
