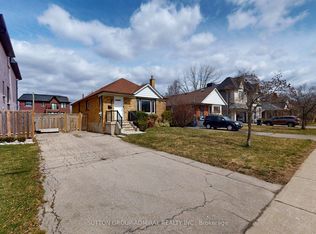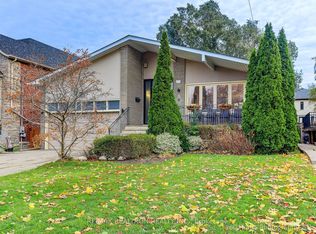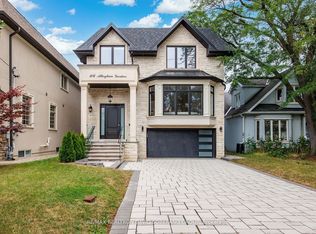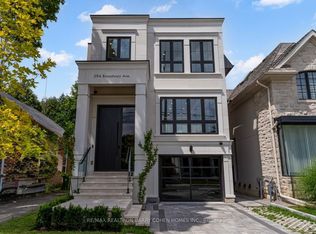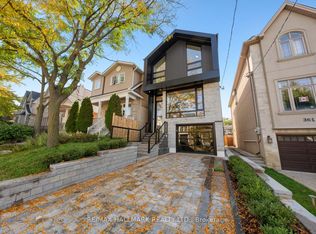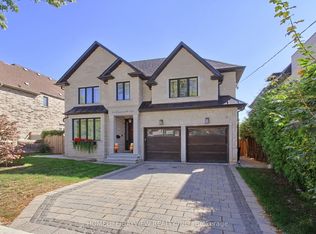97 Ranee Ave, Toronto, ON M6A 1N1
What's special
- 51 days |
- 38 |
- 3 |
Zillow last checked: 8 hours ago
Listing updated: November 05, 2025 at 06:42am
HAMMOND INTERNATIONAL PROPERTIES LIMITED
Facts & features
Interior
Bedrooms & bathrooms
- Bedrooms: 6
- Bathrooms: 6
Primary bedroom
- Level: Second
- Dimensions: 5.1 x 5.8
Bedroom
- Level: Lower
- Dimensions: 3.6 x 4.7
Bedroom
- Level: Lower
- Dimensions: 4.1 x 3.4
Bedroom 2
- Level: Second
- Dimensions: 4.3 x 3.9
Bedroom 3
- Level: Second
- Dimensions: 3.7 x 4.8
Bedroom 4
- Level: Second
- Dimensions: 3.8 x 4.3
Dining room
- Level: Main
- Dimensions: 3.5 x 5.8
Family room
- Level: Main
- Dimensions: 5.3 x 5.1
Kitchen
- Level: Main
- Dimensions: 4.4 x 5.8
Living room
- Level: Main
- Dimensions: 5.3 x 5.8
Office
- Level: Main
- Dimensions: 3.7 x 3.1
Recreation
- Level: Lower
- Dimensions: 4.8 x 9.2
Heating
- Forced Air, Gas
Cooling
- Central Air
Appliances
- Included: Bar Fridge, Built-In Oven, Countertop Range
Features
- ERV/HRV, Floor Drain
- Flooring: Carpet Free
- Basement: Finished with Walk-Out
- Has fireplace: Yes
- Fireplace features: Natural Gas
Interior area
- Living area range: 3500-5000 null
Video & virtual tour
Property
Parking
- Total spaces: 4
- Parking features: Private Double, Garage Door Opener
- Has garage: Yes
Features
- Stories: 2
- Pool features: None
- Waterfront features: None
Lot
- Size: 5,424.58 Square Feet
- Features: Hospital, Library, Park, Place Of Worship, Public Transit, School
Details
- Parcel number: 102170011
- Other equipment: Sump Pump
Construction
Type & style
- Home type: SingleFamily
- Property subtype: Single Family Residence
Materials
- Brick, Stone
- Foundation: Poured Concrete
- Roof: Asphalt Rolled,Asphalt Shingle
Utilities & green energy
- Sewer: Sewer
Community & HOA
Location
- Region: Toronto
Financial & listing details
- Annual tax amount: C$9,548
- Date on market: 10/21/2025
By pressing Contact Agent, you agree that the real estate professional identified above may call/text you about your search, which may involve use of automated means and pre-recorded/artificial voices. You don't need to consent as a condition of buying any property, goods, or services. Message/data rates may apply. You also agree to our Terms of Use. Zillow does not endorse any real estate professionals. We may share information about your recent and future site activity with your agent to help them understand what you're looking for in a home.
Price history
Price history
Price history is unavailable.
Public tax history
Public tax history
Tax history is unavailable.Climate risks
Neighborhood: Englemount
Nearby schools
GreatSchools rating
No schools nearby
We couldn't find any schools near this home.
- Loading
