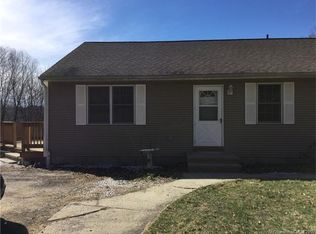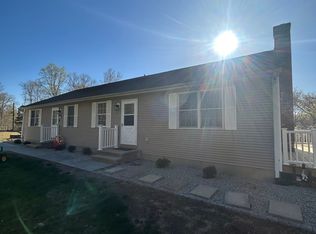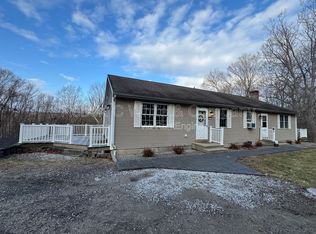Sold for $385,000
$385,000
97 Quiet Woods Road, East Hampton, CT 06424
3beds
2,225sqft
Single Family Residence
Built in 2000
2.01 Acres Lot
$446,500 Zestimate®
$173/sqft
$3,524 Estimated rent
Home value
$446,500
$424,000 - $469,000
$3,524/mo
Zestimate® history
Loading...
Owner options
Explore your selling options
What's special
This cape with a mild contemporary/open feel has a vaulted living room ceiling & loft office. Each bedroom is on a different level & has access to a bathroom. Everywhere you turn there is some unusual detail to make this home special. The galley kitchen is spacious, has granite counter tops, custom wood cabinets, glass top stove with convection oven, diswasher, tile floor & built in wine rack. The appliances are all stainless steel. Both the dining room & living room have sliders onto the deck bringing the outside into your home. The living room also has a wood stove & access to the four season sunroom which is heated & is off the deck. The bedroom on the main level has two closets. The bathroom has a granite countertop & grainte sink, a tub/shower & tile floor. Upstairs is a loft office, exercise area, reading loft....use your imagination. The primary bedroom is off the loft area & has a full bath with shower. The third bedroom is in the walkout lower level. There is a dark room & laundry room/half bath off this bedroom. There is a spacious foyer area with two entries off the driveway. The unfinished portion of the basement is currently being used as a wood working shop. The house is wired for & comes with a generator. The wooded lot is 2 acres with an outbuilding, outdoor shower & a fire pit. This is a private location with only one neighbor you can see. This home also comes with beautiiful sunsets and sunrises for your enjoyment.
Zillow last checked: 8 hours ago
Listing updated: November 12, 2023 at 08:41pm
Listed by:
Cindy L. Craig 860-810-2799,
RE/MAX Precision Realty 860-808-2000
Bought with:
Tracy L. Matthews, RES.0771878
Coldwell Banker Realty
Source: Smart MLS,MLS#: 170597657
Facts & features
Interior
Bedrooms & bathrooms
- Bedrooms: 3
- Bathrooms: 3
- Full bathrooms: 2
- 1/2 bathrooms: 1
Primary bedroom
- Features: Ceiling Fan(s), Softwood Floor
- Level: Upper
- Area: 256 Square Feet
- Dimensions: 16 x 16
Bedroom
- Features: Wall/Wall Carpet, Engineered Wood Floor
- Level: Main
- Area: 156 Square Feet
- Dimensions: 12 x 13
Bedroom
- Features: Tile Floor
- Level: Lower
Bathroom
- Features: Granite Counters, Tub w/Shower, Tile Floor
- Level: Main
Bathroom
- Features: Stall Shower
- Level: Upper
Bathroom
- Features: Tile Floor
- Level: Lower
Dining room
- Features: Sliders
- Level: Main
- Area: 168 Square Feet
- Dimensions: 12 x 14
Kitchen
- Features: Remodeled, Granite Counters, Galley, Tile Floor
- Level: Main
- Area: 104 Square Feet
- Dimensions: 8 x 13
Living room
- Features: High Ceilings, Vaulted Ceiling(s), Ceiling Fan(s), Wood Stove, Sliders
- Level: Main
- Area: 250 Square Feet
- Dimensions: 10 x 25
Office
- Features: Softwood Floor
- Level: Upper
- Area: 128 Square Feet
- Dimensions: 8 x 16
Other
- Features: Tile Floor
- Level: Lower
- Area: 64 Square Feet
- Dimensions: 8 x 8
Sun room
- Features: Ceiling Fan(s), Tile Floor
- Level: Main
- Area: 192 Square Feet
- Dimensions: 12 x 16
Heating
- Baseboard, Hot Water, Oil
Cooling
- Ceiling Fan(s), Window Unit(s)
Appliances
- Included: Cooktop, Convection Oven, Microwave, Refrigerator, Dishwasher, Water Heater
- Laundry: Lower Level
Features
- Entrance Foyer
- Windows: Thermopane Windows
- Basement: Full,Partially Finished,Sump Pump
- Attic: Storage
- Has fireplace: No
Interior area
- Total structure area: 2,225
- Total interior livable area: 2,225 sqft
- Finished area above ground: 1,725
- Finished area below ground: 500
Property
Parking
- Parking features: Driveway, Shared Driveway, Gravel
- Has uncovered spaces: Yes
Features
- Patio & porch: Deck, Porch
Lot
- Size: 2.01 Acres
- Features: Few Trees
Details
- Parcel number: 982314
- Zoning: R-4
- Other equipment: Generator
Construction
Type & style
- Home type: SingleFamily
- Architectural style: Cape Cod,Contemporary
- Property subtype: Single Family Residence
Materials
- Vinyl Siding
- Foundation: Concrete Perimeter
- Roof: Asphalt
Condition
- New construction: No
- Year built: 2000
Utilities & green energy
- Sewer: Septic Tank
- Water: Well
Green energy
- Energy efficient items: Windows
Community & neighborhood
Community
- Community features: Golf, Lake, Library, Medical Facilities
Location
- Region: East Hampton
Price history
| Date | Event | Price |
|---|---|---|
| 11/10/2023 | Sold | $385,000-3.6%$173/sqft |
Source: | ||
| 10/29/2023 | Pending sale | $399,500$180/sqft |
Source: | ||
| 10/3/2023 | Price change | $399,500-2.6%$180/sqft |
Source: | ||
| 9/13/2023 | Listed for sale | $410,000+58.9%$184/sqft |
Source: | ||
| 11/1/2019 | Sold | $258,000-2.6%$116/sqft |
Source: | ||
Public tax history
| Year | Property taxes | Tax assessment |
|---|---|---|
| 2025 | $7,168 +4.4% | $180,510 |
| 2024 | $6,867 +5.5% | $180,510 |
| 2023 | $6,509 +4% | $180,510 |
Find assessor info on the county website
Neighborhood: 06424
Nearby schools
GreatSchools rating
- 8/10Memorial SchoolGrades: PK-3Distance: 2.7 mi
- 6/10East Hampton Middle SchoolGrades: 6-8Distance: 2.3 mi
- 8/10East Hampton High SchoolGrades: 9-12Distance: 3.2 mi
Schools provided by the listing agent
- Elementary: Memorial
- High: East Hampton
Source: Smart MLS. This data may not be complete. We recommend contacting the local school district to confirm school assignments for this home.
Get pre-qualified for a loan
At Zillow Home Loans, we can pre-qualify you in as little as 5 minutes with no impact to your credit score.An equal housing lender. NMLS #10287.
Sell with ease on Zillow
Get a Zillow Showcase℠ listing at no additional cost and you could sell for —faster.
$446,500
2% more+$8,930
With Zillow Showcase(estimated)$455,430


