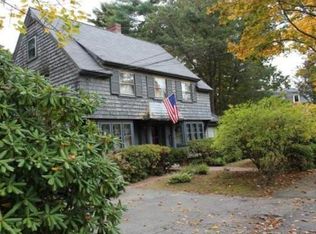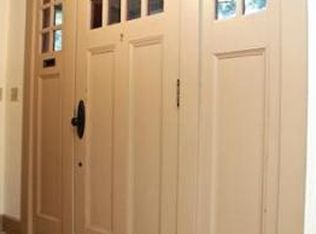One of a kind, WEST SIDE COLONIAL Built in 1894 & designed by renowned architect HORACE G WADLIN. This home is on the Reading Historical Register & well known within the local historic home community. You will be amazed by this home with 3 finished levels, large kitchen, 2 sitting rooms on the first floor & a large oversized dining room. Imagine 4-6 bedrooms, all with great closet space. Exquisite chestnut wood work, along with period interior architectural appointments. Can you imagine finding a home with so much space, finished attic area space and more? Newer 2 car garage too in a great location. This one won't last. OPEN HOUSE SATURDAY APRIL 27th from 11-1 pm.
This property is off market, which means it's not currently listed for sale or rent on Zillow. This may be different from what's available on other websites or public sources.

