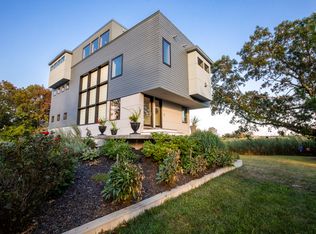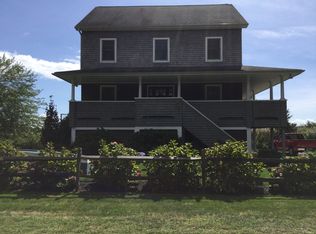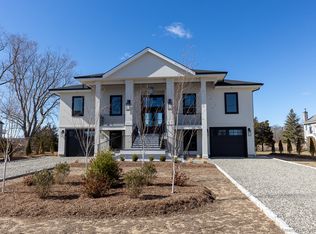Under Construction, The Prattsville II is your dream home with a view! With over 2400 sq feet, this 3 bedroom, 3 bath home is sure to impress! The grand foyer will welcome you into an open floor plan, designer kitchen, dining room and living room complete with hardwood floors and fireplace. Enjoy water views and the wildlife of the salt marsh and watch the boats go by in the marina while relaxing on your private deck. You will be enamored with the expansive, first floor master suite complete with salt marsh and marina views from your private balcony, walk-in closet and full bath with 60 soaking tub. The main floor is finished off with a second bedroom, full bath and laundry room. Upstairs you will find a third bedroom with half bath and generously sized office space to help finish off your wish list. This beautiful home is located moments from the town beach, Hammonasset state park, close to town, with easy access to stores and restaurants. Dont miss the opportunity to customize this beautiful home to your personal specifications!
This property is off market, which means it's not currently listed for sale or rent on Zillow. This may be different from what's available on other websites or public sources.


