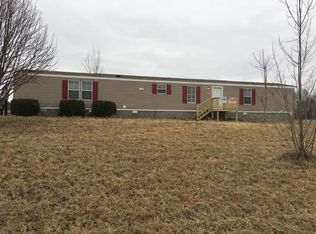Sold for $145,000
$145,000
97 Poplar Grove Rd, Summer Shade, KY 42166
3beds
1,152sqft
Single Family Residence
Built in 2008
0.86 Acres Lot
$-- Zestimate®
$126/sqft
$1,291 Estimated rent
Home value
Not available
Estimated sales range
Not available
$1,291/mo
Zestimate® history
Loading...
Owner options
Explore your selling options
What's special
Great single wide - on a permanent foundation! Country setting with a picturesque covered front porch view, yet just minutes to Glasgow or Tompkinsville. 3 Bedroom, 2 bath, eat-in kitchen, split-floor plan, bonus room, garage & more. Fenced back yard with additional space in the back for a lovely garden spot. Multiple out buildings. This one is a must see! Call today for your private showing!
Zillow last checked: 8 hours ago
Listing updated: December 31, 2025 at 08:32pm
Listed by:
Tabatha Southard 270-746-1444,
Farm and Home Realty & Auction
Bought with:
Tabatha Southard, 252160
Farm and Home Realty & Auction
Source: RASK,MLS#: RA20253265
Facts & features
Interior
Bedrooms & bathrooms
- Bedrooms: 3
- Bathrooms: 2
- Full bathrooms: 2
- Main level bathrooms: 2
- Main level bedrooms: 3
Primary bedroom
- Level: Main
- Area: 180
- Dimensions: 15 x 12
Bedroom 2
- Level: Main
- Area: 99
- Dimensions: 11 x 9
Bedroom 3
- Level: Main
- Area: 135
- Dimensions: 15 x 9
Primary bathroom
- Level: Main
- Area: 50
- Dimensions: 10 x 5
Bathroom
- Features: Tub/Shower Combo
Kitchen
- Features: Eat-in Kitchen, Pantry
- Level: Main
Living room
- Level: Main
- Area: 225
- Dimensions: 15 x 15
Heating
- Central, Heat Stove, Heat Pump, Other, Electric, Gas
Cooling
- Central Electric, Window Unit(s), Other
Appliances
- Included: Dishwasher, Microwave, Range/Oven, Electric Range, Range Hood, Refrigerator, Self Cleaning Oven, Smooth Top Range, Dryer, Washer, Electric Water Heater
- Laundry: Closet, In Hall
Features
- Ceiling Fan(s), Closet Light(s), Split Bedroom Floor Plan, Walk-In Closet(s), Walls (Paneling), Eat-in Kitchen
- Flooring: Carpet, Laminate
- Windows: Metal Frame, Storm Window(s), Blinds, Drapes, Partial Window Treatments
- Basement: None,Crawl Space
- Has fireplace: Yes
- Fireplace features: Free Standing, Gas
Interior area
- Total structure area: 1,152
- Total interior livable area: 1,152 sqft
Property
Parking
- Total spaces: 1
- Parking features: Detached, Front Entry
- Garage spaces: 1
- Has uncovered spaces: Yes
Accessibility
- Accessibility features: 1st Floor Bathroom, Level Drive, Level Lot, Low Pile Carpet, Walk in Shower
Features
- Patio & porch: Covered Front Porch, Covered Deck
- Exterior features: Concrete Walks, Lighting, Garden, Landscaping, Mature Trees, Outdoor Lighting
- Fencing: Back Yard,Chain Link,Rail
- Body of water: None
Lot
- Size: 0.86 Acres
- Features: Level, Rural Property, Trees, County, Farm
Details
- Additional structures: Outbuilding, Storage
- Parcel number: 14425
Construction
Type & style
- Home type: SingleFamily
- Property subtype: Single Family Residence
Materials
- Vinyl Siding
- Foundation: Block
- Roof: Metal
Condition
- New Construction
- New construction: No
- Year built: 2008
Utilities & green energy
- Sewer: Septic System
- Water: County
- Utilities for property: Antenna, Electricity Available, Garbage-Private, Internet DSL
Community & neighborhood
Security
- Security features: Smoke Detector(s)
Location
- Region: Summer Shade
- Subdivision: None
HOA & financial
HOA
- Amenities included: None
Other
Other facts
- Price range: $145K - $145K
- Body type: Single Wide
Price history
| Date | Event | Price |
|---|---|---|
| 12/31/2025 | Sold | $145,000$126/sqft |
Source: | ||
| 11/17/2025 | Pending sale | $145,000$126/sqft |
Source: | ||
| 9/10/2025 | Price change | $145,000-3.3%$126/sqft |
Source: | ||
| 6/9/2025 | Listed for sale | $149,999+15.5%$130/sqft |
Source: | ||
| 9/30/2022 | Listing removed | -- |
Source: | ||
Public tax history
| Year | Property taxes | Tax assessment |
|---|---|---|
| 2019 | $121 +1.4% | $47,900 |
| 2018 | $120 -12.4% | $47,900 +6.4% |
| 2017 | $136 | $45,000 +18.4% |
Find assessor info on the county website
Neighborhood: 42166
Nearby schools
GreatSchools rating
- 5/10Temple Hill Elementary SchoolGrades: PK-6Distance: 2.3 mi
- 6/10Barren County Middle SchoolGrades: 7-8Distance: 9.4 mi
- 8/10Barren County High SchoolGrades: 9-12Distance: 9.5 mi
Schools provided by the listing agent
- Elementary: Temple Hill
- Middle: Barren County
- High: Barren County
Source: RASK. This data may not be complete. We recommend contacting the local school district to confirm school assignments for this home.

Get pre-qualified for a loan
At Zillow Home Loans, we can pre-qualify you in as little as 5 minutes with no impact to your credit score.An equal housing lender. NMLS #10287.
