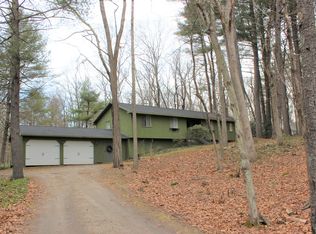HIDDEN HARWINTON GEM REPRODUCTION 4 BEDROOM COLONIAL FARMHOUSE ON 6.5+- ACRES. PROPERTY INCLUDES 2 BARNS, ONE BARN HAS STALLS AND IS SUITABLE FOR ANIMALS, A PRIVATE LEVEL LOT WITH BROOK FRONTAGE AND FRUIT TREES, PERENNIAL AND VEGETABLE GARDENS. THE LARGE KITCHEN OFFERS GRANITE COUNTERS, STAINLESS APPLIANCES AND BREAKFAST AREA WITH SLIDERS TO A NEW DECK OVERLOOKING THE PEACEFUL OPEN MANICURED YARD. LARGE GREAT ROOM HAS A WOOD STOVE AND CATHEDRAL CEILING AND SKYLIGHTS. LIVING ROOM WITH FIREPLACE, DINING AND OFFICE/BEDROOM FINISH THE 1ST FLOOR. 2ND FLOOR OFFERS 3 BEDROOMS, MASTER BEDROOM WITH FIREPLACE, WALK-IN CLOSET AND A NEW BATH INCLUDING A SHOWER AND SOAKING TUB. THE OTHER 2 BEDROOMS HAVE BUILT IN DESKS WITH BOOKCASES. HEATED 2 CAR ATTACHED GARAGE AND 1ST FLOOR LAUNDRY.
This property is off market, which means it's not currently listed for sale or rent on Zillow. This may be different from what's available on other websites or public sources.
