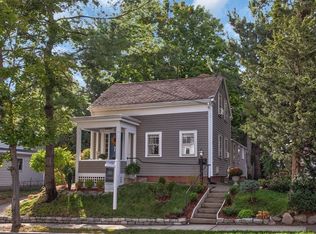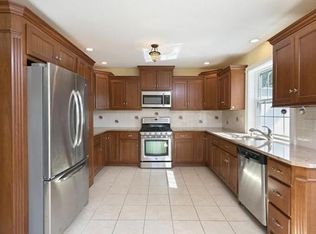Sold for $1,300,000
$1,300,000
97 Pleasant St, Reading, MA 01867
5beds
3,043sqft
Single Family Residence
Built in 1860
0.29 Acres Lot
$1,334,600 Zestimate®
$427/sqft
$5,299 Estimated rent
Home value
$1,334,600
$1.25M - $1.43M
$5,299/mo
Zestimate® history
Loading...
Owner options
Explore your selling options
What's special
The iconic Octagon House, Dr. Horace Wakefield House, is a landmark in Reading Center! If you are a historic home lover like me, this house will completely amaze you! The details + special features are unlike anything else. The exterior first impression is the first clue; porches & eaves have heavy zigzag trim + brackets, some of which have carvings resembling gargoyles. A side screen porch is a favorite spot! Step inside to find a stunning foyer w/ gracious curved staircase, the site of many prom & wedding photos. Every room beyond is unique & has beautiful trim details & true craftsmanship that will always look amazing. High ceilings & quarter-sawn oak floors add to the grandeur. And if these walls could talk - a bookcase on the 2nd floor reveals a hidden staircase to a third-floor cupola, designed to be used for the Underground Railroad. For today's lifestyle, the kitchen is updated w/ maple cabinets, stainless appliances & huge island, mudroom w/ radiant heat, etc. SO much to love!
Zillow last checked: 8 hours ago
Listing updated: November 02, 2023 at 12:33pm
Listed by:
Team Suzanne and Company 781-275-2156,
Compass 617-206-3333,
Suzanne Koller 781-496-8254
Bought with:
Amy Frizzi
Ivy Realty Group
Source: MLS PIN,MLS#: 73148987
Facts & features
Interior
Bedrooms & bathrooms
- Bedrooms: 5
- Bathrooms: 4
- Full bathrooms: 3
- 1/2 bathrooms: 1
Primary bedroom
- Features: Ceiling Fan(s), Flooring - Engineered Hardwood
- Level: Second
- Area: 195
- Dimensions: 13 x 15
Bedroom 2
- Features: Flooring - Wall to Wall Carpet
- Level: Second
- Area: 210
- Dimensions: 14 x 15
Bedroom 3
- Features: Flooring - Wood
- Level: Second
- Area: 225
- Dimensions: 15 x 15
Bedroom 4
- Features: Flooring - Wood
- Level: Second
- Area: 225
- Dimensions: 15 x 15
Bedroom 5
- Features: Flooring - Wall to Wall Carpet
- Level: Basement
- Area: 225
- Dimensions: 15 x 15
Primary bathroom
- Features: Yes
Bathroom 1
- Features: Bathroom - Half, Window(s) - Stained Glass, Crown Molding, Flooring - Engineered Hardwood
- Level: First
- Area: 30
- Dimensions: 5 x 6
Bathroom 2
- Features: Bathroom - Full
- Level: Second
- Area: 224
- Dimensions: 14 x 16
Bathroom 3
- Features: Bathroom - 3/4, Flooring - Stone/Ceramic Tile, Flooring - Marble, Recessed Lighting, Pedestal Sink
- Level: Second
- Area: 42
- Dimensions: 6 x 7
Dining room
- Features: Flooring - Hardwood, Crown Molding
- Level: First
- Area: 225
- Dimensions: 15 x 15
Family room
- Features: Flooring - Hardwood, Archway, Crown Molding
- Level: First
- Area: 225
- Dimensions: 15 x 15
Kitchen
- Features: Flooring - Vinyl, Pantry, Kitchen Island, Recessed Lighting
- Level: First
- Area: 225
- Dimensions: 15 x 15
Living room
- Features: Flooring - Wood, Crown Molding, Decorative Molding
- Level: First
- Area: 225
- Dimensions: 15 x 15
Heating
- Hot Water, Radiant, Natural Gas
Cooling
- None
Appliances
- Included: Gas Water Heater, Water Heater, Range, Dishwasher, Disposal, Microwave
- Laundry: Gas Dryer Hookup, Washer Hookup, Second Floor
Features
- Bathroom - Full, Ceiling Fan(s), Closet/Cabinets - Custom Built, Decorative Molding, Bathroom, Library, Mud Room
- Flooring: Wood, Tile, Vinyl, Carpet, Hardwood, Flooring - Vinyl, Flooring - Stone/Ceramic Tile
- Basement: Full,Interior Entry,Concrete,Unfinished
- Number of fireplaces: 1
Interior area
- Total structure area: 3,043
- Total interior livable area: 3,043 sqft
Property
Parking
- Total spaces: 3
- Parking features: Detached, Garage Door Opener, Storage, Garage Faces Side, Paved Drive, Off Street, Paved
- Garage spaces: 1
- Uncovered spaces: 2
Accessibility
- Accessibility features: No
Features
- Patio & porch: Porch, Screened, Patio
- Exterior features: Porch, Porch - Screened, Patio, Balcony, Storage, Garden
Lot
- Size: 0.29 Acres
- Features: Gentle Sloping
Details
- Parcel number: 733270
- Zoning: S15
Construction
Type & style
- Home type: SingleFamily
- Architectural style: Colonial,Antique,Italianate,Gothic Revival,Octagon
- Property subtype: Single Family Residence
Materials
- Frame
- Foundation: Stone, Brick/Mortar, Granite
- Roof: Rubber,Other
Condition
- Year built: 1860
Utilities & green energy
- Electric: Circuit Breakers, 200+ Amp Service
- Sewer: Public Sewer
- Water: Public
- Utilities for property: for Gas Range, for Gas Oven, for Electric Oven, for Gas Dryer, Washer Hookup
Green energy
- Energy efficient items: Thermostat
Community & neighborhood
Community
- Community features: Public Transportation, Shopping, Tennis Court(s), Park, Walk/Jog Trails, Golf, Medical Facility, Bike Path, Conservation Area, Highway Access, House of Worship, Private School, Public School
Location
- Region: Reading
- Subdivision: Hunt Memorial Park
Other
Other facts
- Road surface type: Paved
Price history
| Date | Event | Price |
|---|---|---|
| 11/2/2023 | Sold | $1,300,000+14.2%$427/sqft |
Source: MLS PIN #73148987 Report a problem | ||
| 8/23/2023 | Contingent | $1,138,000$374/sqft |
Source: MLS PIN #73148987 Report a problem | ||
| 8/16/2023 | Listed for sale | $1,138,000+313.8%$374/sqft |
Source: MLS PIN #73148987 Report a problem | ||
| 6/16/1998 | Sold | $275,000$90/sqft |
Source: Public Record Report a problem | ||
Public tax history
| Year | Property taxes | Tax assessment |
|---|---|---|
| 2025 | $12,265 +21.5% | $1,076,800 +25% |
| 2024 | $10,092 +1.9% | $861,100 +9.4% |
| 2023 | $9,906 +8.4% | $786,800 +14.8% |
Find assessor info on the county website
Neighborhood: 01867
Nearby schools
GreatSchools rating
- 8/10J. Warren Killam Elementary SchoolGrades: K-5Distance: 1.3 mi
- 7/10Walter S Parker Middle SchoolGrades: 6-8Distance: 0.8 mi
- 8/10Reading Memorial High SchoolGrades: 9-12Distance: 0.9 mi
Schools provided by the listing agent
- Elementary: Killam
- Middle: Parker
- High: Reading
Source: MLS PIN. This data may not be complete. We recommend contacting the local school district to confirm school assignments for this home.
Get a cash offer in 3 minutes
Find out how much your home could sell for in as little as 3 minutes with a no-obligation cash offer.
Estimated market value$1,334,600
Get a cash offer in 3 minutes
Find out how much your home could sell for in as little as 3 minutes with a no-obligation cash offer.
Estimated market value
$1,334,600

