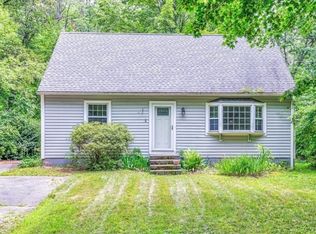Curb appeal greets you at the driveway entrance and never stops! This home has been lovingly upgraded and improved inside and out Completely remodeled Kitchen with Granite counters, kitchen island, hickory "soft close" cabinets, porcelain tile floors. Bath also updated with tile and marble. Owner added recess lighting in kitchen and living room, ceiling fans. Other things you may not notice but will benefit from how well they are done: All new construction grade windows, new baseboard heating units, 1st floor has hardwood floors throughout which have all been refinished, new stone retaining wall at entrance of paved drive, all new landscaping added and house repainted inside and out. So now you can sit back, enjoy the deeded rights to lake and if you fish, enjoy great bass fishing from out your front door. Or relax in the hot tub on your screened in back deck. It just doesn't get better than this! Call now!
This property is off market, which means it's not currently listed for sale or rent on Zillow. This may be different from what's available on other websites or public sources.
