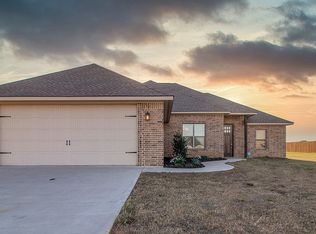Sold for $359,000 on 07/31/25
Zestimate®
$359,000
97 Paytons Pl, Durant, OK 74701
4beds
2,334sqft
Single Family Residence
Built in 2019
0.5 Acres Lot
$359,000 Zestimate®
$154/sqft
$2,103 Estimated rent
Home value
$359,000
Estimated sales range
Not available
$2,103/mo
Zestimate® history
Loading...
Owner options
Explore your selling options
What's special
$158 a sq ft!! Beautiful 4/2.5/2 Brick Home on Half an Acre Near Choctaw Casino & Lake Texoma!
MOVE IN READY!!
This spacious home, built in 2019, sits on a generous half-acre lot, offering plenty of space both inside and out. Recent upgrades include a new concrete driveway and an outbuilding for extra storage. Located on the west edge of the Durant school district, this home is just minutes from Choctaw Casino & Resort and a short drive to Lake Texoma, providing easy access to entertainment, dining, and outdoor recreation.
The open-concept living area features built-in shelves, a gas fireplace, and a seamless flow into the kitchen, breakfast nook, and formal dining room. The large master suite includes a tiled shower, soaker tub, double sinks, and knee space. Two additional bedrooms are nicely sized with a shared hall bath, while the fourth bedroom upstairs can serve as a bonus room or guest space. The privacy-fenced backyard provides a great space for relaxation or entertaining.
Enjoy the extra space and prime location—schedule your showing today!
Zillow last checked: 8 hours ago
Listing updated: August 05, 2025 at 06:39am
Listed by:
Clay Cecil 580-230-0834,
Epique Realty
Bought with:
Clay Cecil, 200263
Epique Realty
Source: MLS Technology, Inc.,MLS#: 2524482 Originating MLS: MLS Technology
Originating MLS: MLS Technology
Facts & features
Interior
Bedrooms & bathrooms
- Bedrooms: 4
- Bathrooms: 3
- Full bathrooms: 2
- 1/2 bathrooms: 1
Primary bedroom
- Description: Master Bedroom,Private Bath,Walk-in Closet
- Level: First
Primary bathroom
- Description: Master Bath,Bathtub,Double Sink,Full Bath,Separate Shower
- Level: First
Bathroom
- Description: Hall Bath,Full Bath
- Level: First
Dining room
- Description: Dining Room,Formal
- Level: First
Kitchen
- Description: Kitchen,Breakfast Nook,Pantry
- Level: First
Living room
- Description: Living Room,Fireplace
- Level: First
Utility room
- Description: Utility Room,Inside
- Level: First
Heating
- Central, Electric
Cooling
- Central Air
Appliances
- Included: Dishwasher, Electric Water Heater, Microwave, Oven, Range, Refrigerator, Plumbed For Ice Maker
- Laundry: Washer Hookup, Electric Dryer Hookup
Features
- Attic, Granite Counters, Vaulted Ceiling(s), Ceiling Fan(s), Electric Oven Connection, Electric Range Connection
- Flooring: Carpet, Tile, Wood
- Windows: Vinyl
- Basement: None
- Number of fireplaces: 1
- Fireplace features: Gas Log
Interior area
- Total structure area: 2,334
- Total interior livable area: 2,334 sqft
Property
Parking
- Total spaces: 2
- Parking features: Attached, Garage, Storage
- Attached garage spaces: 2
Features
- Patio & porch: Covered, Patio
- Exterior features: Concrete Driveway, Sprinkler/Irrigation, Lighting, Satellite Dish
- Pool features: None
- Fencing: Privacy
Lot
- Size: 0.50 Acres
- Features: Corner Lot, Cul-De-Sac
Details
- Additional structures: None
- Parcel number: 035700000016000000
Construction
Type & style
- Home type: SingleFamily
- Architectural style: Contemporary
- Property subtype: Single Family Residence
Materials
- Brick Veneer, Wood Frame
- Foundation: Slab
- Roof: Asphalt,Fiberglass
Condition
- Year built: 2019
Utilities & green energy
- Sewer: Aerobic Septic
- Water: Rural
- Utilities for property: Electricity Available, Water Available
Community & neighborhood
Security
- Security features: No Safety Shelter, Smoke Detector(s)
Location
- Region: Durant
- Subdivision: Regal Ridge
Other
Other facts
- Listing terms: Conventional,FHA,USDA Loan,VA Loan
Price history
| Date | Event | Price |
|---|---|---|
| 7/31/2025 | Sold | $359,000-2.9%$154/sqft |
Source: | ||
| 7/15/2025 | Pending sale | $369,900$158/sqft |
Source: | ||
| 7/3/2025 | Price change | $369,900-1.3%$158/sqft |
Source: | ||
| 6/7/2025 | Price change | $374,900-1.3%$161/sqft |
Source: | ||
| 3/19/2025 | Listed for sale | $379,900+1.6%$163/sqft |
Source: | ||
Public tax history
| Year | Property taxes | Tax assessment |
|---|---|---|
| 2024 | -- | $36,287 +3% |
| 2023 | -- | $35,230 +19.1% |
| 2022 | -- | $29,590 |
Find assessor info on the county website
Neighborhood: 74701
Nearby schools
GreatSchools rating
- 4/10Northwest Heights Elementary SchoolGrades: K-4Distance: 3.5 mi
- 7/10Durant Middle SchoolGrades: 7-8Distance: 4.2 mi
- 6/10Durant High SchoolGrades: 9-12Distance: 4.8 mi
Schools provided by the listing agent
- Elementary: Durant
- High: Durant
- District: Durant - Sch Dist (58)
Source: MLS Technology, Inc.. This data may not be complete. We recommend contacting the local school district to confirm school assignments for this home.

Get pre-qualified for a loan
At Zillow Home Loans, we can pre-qualify you in as little as 5 minutes with no impact to your credit score.An equal housing lender. NMLS #10287.
