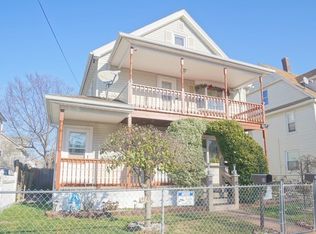Spacious 3 bedroom, 1 ? bath home that has been lovingly cared for through the years. Enclosed front porch, Large living room and dining room with built-ins, hardwood flooring and beautiful windows. Built in cabinets under window in Dining room. Hardwood under LR carpet & stairway (apo). Kitchen has lots of cabinets (Italian tile backsplash) and plenty of space with ? bath on 1st floor. All bedrooms have hardwood floors, and are generous size for today?s needs. Walk up attic for storage. Large deck and shed with electric service & outlet for backup generator, (underground wiring to house). Fenced in yard. Newer roof, Boiler, chimney work, some newer windows, vinyl siding and fenced in yard. Extra lot included in sale (separate tax bill). This is worth a look to see if this will be your forever home!
This property is off market, which means it's not currently listed for sale or rent on Zillow. This may be different from what's available on other websites or public sources.
