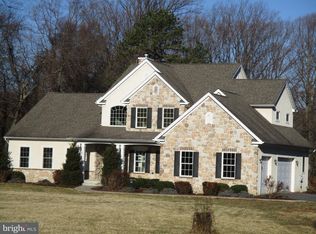Sold for $741,000
$741,000
97 Otter Point Rd, Elkton, MD 21921
3beds
2,075sqft
Single Family Residence
Built in 2022
7.73 Acres Lot
$744,500 Zestimate®
$357/sqft
$2,660 Estimated rent
Home value
$744,500
$707,000 - $782,000
$2,660/mo
Zestimate® history
Loading...
Owner options
Explore your selling options
What's special
SELLER IS HIGHLY MOTIVATED! Submit all offers asap! Stunning white & black modern farmhouse on nearly 8 private acres with 2 acres cleared and a 60-tree natural privacy fence. Sold furnished, this home blends sleek country style with premium finishes in gold, black, and white. The main level features a spacious primary suite with walk-in closet, dual vanities, freestanding tub, and custom tile shower with bench. Large guest bath also offers dual vanities. Open-concept kitchen with oversized walk-in pantry, dedicated office (both convertible to 4th bedroom/closet), and seamless flow into the living and dining areas. Covered hot tub, mud/laundry room with garage access, and oversized 2-car garage with workspace and separate entrance. Unfinished 1,500 SF basement with egress for full apartment potential plus dry crawlspace for storage. Long shared private drive, open space for recreation, and room to expand. A rare blend of privacy, functionality, and modern farmhouse charm. Being sold as is.
Zillow last checked: 8 hours ago
Listing updated: September 05, 2025 at 07:50am
Listed by:
Chris Carr 855-885-4663,
HomeZu
Bought with:
Brian Foraker
Foraker Realty Co.
Source: Bright MLS,MLS#: MDCC2018192
Facts & features
Interior
Bedrooms & bathrooms
- Bedrooms: 3
- Bathrooms: 2
- Full bathrooms: 2
- Main level bathrooms: 2
- Main level bedrooms: 3
Primary bedroom
- Level: Main
- Area: 221 Square Feet
- Dimensions: 13 x 17
Bedroom 2
- Level: Main
- Area: 169 Square Feet
- Dimensions: 13 x 13
Bedroom 3
- Level: Main
- Area: 156 Square Feet
- Dimensions: 12 x 13
Primary bathroom
- Level: Main
- Area: 112 Square Feet
- Dimensions: 8 x 14
Dining room
- Level: Main
- Area: 234 Square Feet
- Dimensions: 13 x 18
Foyer
- Level: Main
- Area: 105 Square Feet
- Dimensions: 7 x 15
Great room
- Level: Main
- Area: 360 Square Feet
- Dimensions: 18 x 20
Kitchen
- Level: Main
- Area: 170 Square Feet
- Dimensions: 10 x 17
Office
- Level: Main
- Area: 100 Square Feet
- Dimensions: 10 x 10
Storage room
- Level: Main
- Area: 80 Square Feet
- Dimensions: 10 x 8
Heating
- Central, Propane
Cooling
- Central Air, Electric
Appliances
- Included: Microwave, Built-In Range, Cooktop, Dishwasher, Dryer, Dual Flush Toilets, Energy Efficient Appliances, Extra Refrigerator/Freezer, Instant Hot Water, Oven, Oven/Range - Electric, Range Hood, Washer, Water Heater
- Laundry: Main Level
Features
- Air Filter System, Attic, Combination Kitchen/Dining, Dining Area, Efficiency, Entry Level Bedroom, Exposed Beams, Open Floorplan, Kitchen Island, Primary Bath(s), Family Room Off Kitchen, Recessed Lighting, Store/Office, Upgraded Countertops, Walk-In Closet(s), Wine Storage
- Flooring: Wood
- Windows: Energy Efficient
- Basement: Full,Interior Entry,Drainage System,Exterior Entry,Concrete,Unfinished,Water Proofing System
- Number of fireplaces: 1
- Fireplace features: Gas/Propane
Interior area
- Total structure area: 3,970
- Total interior livable area: 2,075 sqft
- Finished area above ground: 2,075
- Finished area below ground: 0
Property
Parking
- Total spaces: 2
- Parking features: Built In, Attached
- Attached garage spaces: 2
Accessibility
- Accessibility features: None
Features
- Levels: One
- Stories: 1
- Exterior features: Barbecue, Lighting, Sidewalks
- Pool features: None
- Has spa: Yes
- Spa features: Bath, Hot Tub
- Fencing: Other
Lot
- Size: 7.73 Acres
Details
- Additional structures: Above Grade, Below Grade
- Parcel number: 0803015084
- Zoning: LDR
- Special conditions: Standard
Construction
Type & style
- Home type: SingleFamily
- Architectural style: Farmhouse/National Folk
- Property subtype: Single Family Residence
Materials
- Stick Built
- Foundation: Concrete Perimeter
- Roof: Asphalt
Condition
- Excellent
- New construction: No
- Year built: 2022
Utilities & green energy
- Sewer: Septic = # of BR
- Water: Well
Community & neighborhood
Security
- Security features: Exterior Cameras, Fire Sprinkler System
Location
- Region: Elkton
- Subdivision: None Available
Other
Other facts
- Listing agreement: Exclusive Agency
- Ownership: Fee Simple
Price history
| Date | Event | Price |
|---|---|---|
| 8/29/2025 | Sold | $741,000-1.2%$357/sqft |
Source: | ||
| 7/21/2025 | Pending sale | $749,999$361/sqft |
Source: | ||
| 7/18/2025 | Price change | $749,999-3.8%$361/sqft |
Source: | ||
| 7/16/2025 | Price change | $779,999-2.4%$376/sqft |
Source: | ||
| 7/8/2025 | Listed for sale | $799,000+565.8%$385/sqft |
Source: | ||
Public tax history
| Year | Property taxes | Tax assessment |
|---|---|---|
| 2025 | -- | $442,733 +6.4% |
| 2024 | $4,554 +0.5% | $416,100 +1.4% |
| 2023 | $4,532 +245.1% | $410,400 +252% |
Find assessor info on the county website
Neighborhood: 21921
Nearby schools
GreatSchools rating
- 6/10Elk Neck Elementary SchoolGrades: PK-5Distance: 4.9 mi
- 4/10North East Middle SchoolGrades: 6-8Distance: 4.2 mi
- 3/10North East High SchoolGrades: 9-12Distance: 4 mi
Schools provided by the listing agent
- Elementary: Elk Neck
- Middle: North East
- High: North East
- District: Cecil County Public Schools
Source: Bright MLS. This data may not be complete. We recommend contacting the local school district to confirm school assignments for this home.
Get a cash offer in 3 minutes
Find out how much your home could sell for in as little as 3 minutes with a no-obligation cash offer.
Estimated market value$744,500
Get a cash offer in 3 minutes
Find out how much your home could sell for in as little as 3 minutes with a no-obligation cash offer.
Estimated market value
$744,500
