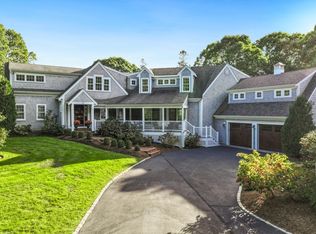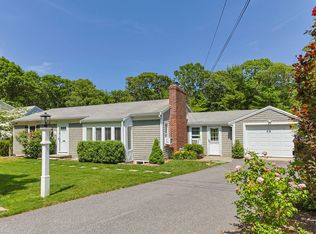Sold for $2,650,000
$2,650,000
97 Old Mill Road, Osterville, MA 02655
5beds
3,749sqft
Single Family Residence
Built in 1890
1.15 Acres Lot
$2,700,300 Zestimate®
$707/sqft
$5,423 Estimated rent
Home value
$2,700,300
$2.43M - $3.00M
$5,423/mo
Zestimate® history
Loading...
Owner options
Explore your selling options
What's special
Surprise after delightful surprise unfolds in this pristine Osterville sanctuary, just steps from the Village center and one mile to Dowse's Beach. Enjoy inside/outside living at its best, as ample gathering and getaway spaces blend seamlessly in a cohesive coastal vibe. Sparkling pool with two cabana houses, expansive patios, stone pizza oven, outdoor fireplace and grill create distinct entertaining hubs. Relax on your covered porch or light-flooded 3-season room, pop to the beach or Village, and return home for a swim, outdoor shower and al fresco dinner. After winding down on the deck or by the living room fireplace, retire for the night anticipating another sublime casual seaside day. Buyers and agents please verify all herein.
Zillow last checked: 8 hours ago
Listing updated: March 18, 2025 at 10:23am
Listed by:
Ellen Valentgas 508-648-5086,
Sotheby's International Realty
Bought with:
Robert B Kinlin, 137979
Berkshire Hathaway HomeServices Robert Paul Properties
Source: CCIMLS,MLS#: 22405109
Facts & features
Interior
Bedrooms & bathrooms
- Bedrooms: 5
- Bathrooms: 5
- Full bathrooms: 3
- 1/2 bathrooms: 2
Heating
- Forced Air
Cooling
- Central Air
Appliances
- Included: Gas Water Heater
Features
- Flooring: Hardwood, Tile
- Basement: Full,Interior Entry
- Number of fireplaces: 2
Interior area
- Total structure area: 3,749
- Total interior livable area: 3,749 sqft
Property
Parking
- Total spaces: 5
- Parking features: Garage - Attached, Open
- Attached garage spaces: 2
- Has uncovered spaces: Yes
Features
- Stories: 2
- Exterior features: Outdoor Shower, Underground Sprinkler
- Has private pool: Yes
- Pool features: Pool Cover, Vinyl, Pool Sweep, In Ground, Heated
- Spa features: Heated
Lot
- Size: 1.15 Acres
- Features: Conservation Area, Medical Facility, Major Highway, Near Golf Course, Shopping, Public Tennis, Marina
Details
- Parcel number: 141050
- Zoning: RC
- Special conditions: None
Construction
Type & style
- Home type: SingleFamily
- Property subtype: Single Family Residence
Materials
- Shingle Siding
- Foundation: Block, Slab, Poured, Brick/Mortar
- Roof: Asphalt, Pitched
Condition
- Updated/Remodeled, Approximate
- New construction: No
- Year built: 1890
- Major remodel year: 2018
Utilities & green energy
- Sewer: Septic Tank
Community & neighborhood
Location
- Region: Osterville
Other
Other facts
- Listing terms: Cash
- Road surface type: Paved
Price history
| Date | Event | Price |
|---|---|---|
| 3/18/2025 | Sold | $2,650,000-7%$707/sqft |
Source: | ||
| 2/14/2025 | Pending sale | $2,850,000$760/sqft |
Source: | ||
| 11/9/2024 | Price change | $2,850,000-4.7%$760/sqft |
Source: | ||
| 10/23/2024 | Price change | $2,990,000-5.1%$798/sqft |
Source: | ||
| 10/15/2024 | Listed for sale | $3,150,000-1.6%$840/sqft |
Source: | ||
Public tax history
| Year | Property taxes | Tax assessment |
|---|---|---|
| 2025 | $14,496 +8.2% | $1,791,800 +4.4% |
| 2024 | $13,400 +6.4% | $1,715,800 +13.6% |
| 2023 | $12,598 +6.2% | $1,510,500 +22.8% |
Find assessor info on the county website
Neighborhood: Osterville
Nearby schools
GreatSchools rating
- 3/10Barnstable United Elementary SchoolGrades: 4-5Distance: 2.1 mi
- 4/10Barnstable High SchoolGrades: 8-12Distance: 3.5 mi
- 7/10West Villages Elementary SchoolGrades: K-3Distance: 2.3 mi
Schools provided by the listing agent
- District: Barnstable
Source: CCIMLS. This data may not be complete. We recommend contacting the local school district to confirm school assignments for this home.
Get a cash offer in 3 minutes
Find out how much your home could sell for in as little as 3 minutes with a no-obligation cash offer.
Estimated market value$2,700,300
Get a cash offer in 3 minutes
Find out how much your home could sell for in as little as 3 minutes with a no-obligation cash offer.
Estimated market value
$2,700,300

