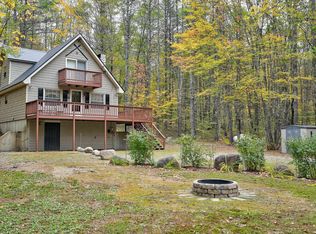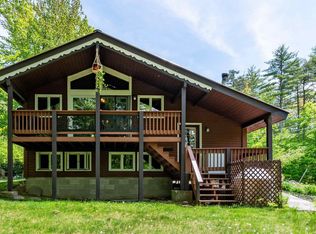Closed
Listed by:
Paul Wheeler,
Senne Residential LLC 603-356-9444
Bought with: Coldwell Banker LIFESTYLES- Conway
$415,000
97 Old Goshen Road, Conway, NH 03818
3beds
1,368sqft
Single Family Residence
Built in 1976
1 Acres Lot
$424,000 Zestimate®
$303/sqft
$2,580 Estimated rent
Home value
$424,000
$360,000 - $500,000
$2,580/mo
Zestimate® history
Loading...
Owner options
Explore your selling options
What's special
Recently renovated single-level home situated on a private one-acre lot near Conway Lake. This beautifully updated residence features a stunning vaulted living room with a wood ceiling and numerous windows that flood the space with natural light. At one end of the home, you'll find the primary bedroom, complete with a private bathroom featuring a walk-in shower and a generously sized closet. The kitchen has been fully remodeled with brand-new cabinets, countertops, and appliances. Adjacent to the kitchen is a convenient office or den. The opposite end of the house offers two additional bedrooms with a shared full bathroom between them. The property boasts a fantastic back deck, perfect for outdoor entertaining and summer barbecues. Additionally, there is an oversized two-car garage providing ample space for vehicles, toys and tools. The home is nicely set back from the road while still being in close proximity to Pine Tree Elementary School, as well as the public beach and boat launch on Conway Lake. You'll also enjoy easy access to all that the greater Conway area has to offer, including skiing, walking trails, the White Mountain National Forest, Conway Lake, and the Saco River. Shopping, dining, theaters, and music venues are just a short drive away. Home has three bedrooms but septic system may only be rated for a 2 bedroom home
Zillow last checked: 8 hours ago
Listing updated: October 28, 2025 at 05:38am
Listed by:
Paul Wheeler,
Senne Residential LLC 603-356-9444
Bought with:
Lorraine Seibel
Coldwell Banker LIFESTYLES- Conway
Source: PrimeMLS,MLS#: 5039239
Facts & features
Interior
Bedrooms & bathrooms
- Bedrooms: 3
- Bathrooms: 2
- Full bathrooms: 1
- 3/4 bathrooms: 1
Heating
- Forced Air
Cooling
- Central Air
Appliances
- Included: Dishwasher, Microwave, Gas Range, Refrigerator, Instant Hot Water
- Laundry: 1st Floor Laundry
Features
- Ceiling Fan(s), Living/Dining, Primary BR w/ BA, Vaulted Ceiling(s), Walk-In Closet(s)
- Flooring: Carpet, Laminate, Tile
- Basement: Bulkhead,Crawl Space
- Number of fireplaces: 1
- Fireplace features: 1 Fireplace
Interior area
- Total structure area: 1,368
- Total interior livable area: 1,368 sqft
- Finished area above ground: 1,368
- Finished area below ground: 0
Property
Parking
- Total spaces: 2
- Parking features: Gravel
- Garage spaces: 2
Features
- Levels: One
- Stories: 1
- Exterior features: Deck, Natural Shade
- Waterfront features: Beach Access
- Body of water: Conway Lake
- Frontage length: Road frontage: 140
Lot
- Size: 1 Acres
- Features: Country Setting, Secluded, Wooded, Near Golf Course, Near Paths, Near Shopping, Near Skiing, Near Snowmobile Trails, Neighborhood, Near Hospital, Near School(s)
Details
- Parcel number: CNWYM269B1
- Zoning description: Residential
Construction
Type & style
- Home type: SingleFamily
- Property subtype: Single Family Residence
Materials
- Wood Frame
- Foundation: Pillar/Post/Pier
- Roof: Asphalt Shingle
Condition
- New construction: No
- Year built: 1976
Utilities & green energy
- Electric: 100 Amp Service, Circuit Breakers
- Sewer: On-Site Septic Exists
- Utilities for property: Cable Available
Community & neighborhood
Location
- Region: Center Conway
Other
Other facts
- Road surface type: Paved
Price history
| Date | Event | Price |
|---|---|---|
| 10/27/2025 | Sold | $415,000-5.1%$303/sqft |
Source: | ||
| 8/14/2025 | Price change | $437,500-5.7%$320/sqft |
Source: | ||
| 7/11/2025 | Price change | $464,000-2.3%$339/sqft |
Source: | ||
| 6/25/2025 | Price change | $474,900-3.1%$347/sqft |
Source: | ||
| 5/9/2025 | Price change | $490,000-3.9%$358/sqft |
Source: | ||
Public tax history
| Year | Property taxes | Tax assessment |
|---|---|---|
| 2024 | $4,028 +11.2% | $335,700 |
| 2023 | $3,622 +29.3% | $335,700 +118.6% |
| 2022 | $2,802 +4.9% | $153,600 |
Find assessor info on the county website
Neighborhood: 03813
Nearby schools
GreatSchools rating
- 5/10Pine Tree Elementary SchoolGrades: K-6Distance: 1 mi
- 7/10A. Crosby Kennett Middle SchoolGrades: 7-8Distance: 4.6 mi
- 4/10Kennett High SchoolGrades: 9-12Distance: 3.4 mi
Schools provided by the listing agent
- Elementary: Pine Tree Elem
- Middle: A. Crosby Kennett Middle Sch
- High: A. Crosby Kennett Sr. High
- District: SAU #9
Source: PrimeMLS. This data may not be complete. We recommend contacting the local school district to confirm school assignments for this home.
Get pre-qualified for a loan
At Zillow Home Loans, we can pre-qualify you in as little as 5 minutes with no impact to your credit score.An equal housing lender. NMLS #10287.

