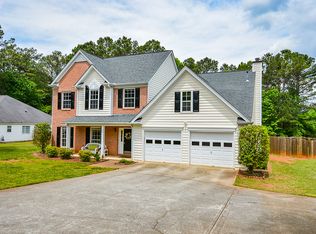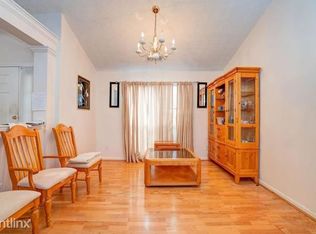Closed
$399,900
97 Old Burnt Hickory Rd, Acworth, GA 30101
3beds
1,911sqft
Single Family Residence
Built in 1996
0.42 Acres Lot
$404,100 Zestimate®
$209/sqft
$2,063 Estimated rent
Home value
$404,100
$364,000 - $449,000
$2,063/mo
Zestimate® history
Loading...
Owner options
Explore your selling options
What's special
Welcome to this immaculate 3-bedroom, 2-bathroom ranch home, perfectly situated on a sprawling .42-acre lot. Just 3 minutes from Starbucks and a variety of shopping and dining options, this gem offers convenience with the benefit of Paulding County taxes! Meticulously maintained, the home showcases gleaming hardwood floors and an inviting open-concept design, complete with vaulted ceilings and a fireside family room ideal for entertaining. The chef's kitchen is a highlight, featuring upgraded stainless steel appliances, Corian countertops, and plenty of counter space. Step outside to the serene custom patio with built-in seating and a hot tub, creating the perfect space to relax. The fenced backyard is ready for family gatherings or peaceful evenings. With a history of care and all documentation for improvements, this home is truly move-in ready. A must-see!
Zillow last checked: 8 hours ago
Listing updated: May 09, 2025 at 01:51pm
Listed by:
Nicole S Howard 678-570-9846,
RE/MAX Around Atlanta
Bought with:
Ashley Callahan, 361690
RE/MAX Town & Country
Source: GAMLS,MLS#: 10477971
Facts & features
Interior
Bedrooms & bathrooms
- Bedrooms: 3
- Bathrooms: 2
- Full bathrooms: 2
- Main level bathrooms: 2
- Main level bedrooms: 3
Dining room
- Features: Seats 12+, Separate Room
Kitchen
- Features: Breakfast Area, Breakfast Bar, Pantry, Solid Surface Counters
Heating
- Central, Forced Air, Natural Gas, Zoned
Cooling
- Ceiling Fan(s), Central Air, Electric, Zoned
Appliances
- Included: Dishwasher, Disposal, Gas Water Heater, Microwave, Refrigerator
- Laundry: Other
Features
- Bookcases, Double Vanity, High Ceilings, Roommate Plan, Separate Shower, Soaking Tub, Tile Bath, Tray Ceiling(s), Vaulted Ceiling(s), Walk-In Closet(s)
- Flooring: Carpet, Hardwood
- Basement: None
- Attic: Pull Down Stairs
- Number of fireplaces: 1
- Fireplace features: Family Room, Gas Log
- Common walls with other units/homes: No Common Walls
Interior area
- Total structure area: 1,911
- Total interior livable area: 1,911 sqft
- Finished area above ground: 1,911
- Finished area below ground: 0
Property
Parking
- Parking features: Attached, Garage, Garage Door Opener, Kitchen Level
- Has attached garage: Yes
Features
- Levels: One
- Stories: 1
- Fencing: Back Yard,Fenced
- Body of water: None
Lot
- Size: 0.42 Acres
- Features: Level, Private
- Residential vegetation: Grassed, Wooded
Details
- Parcel number: 32865
Construction
Type & style
- Home type: SingleFamily
- Architectural style: Brick/Frame,Brick Front,Traditional
- Property subtype: Single Family Residence
Materials
- Brick
- Foundation: Slab
- Roof: Composition
Condition
- Resale
- New construction: No
- Year built: 1996
Utilities & green energy
- Sewer: Public Sewer
- Water: Public
- Utilities for property: Cable Available, High Speed Internet
Community & neighborhood
Community
- Community features: Sidewalks
Location
- Region: Acworth
- Subdivision: Saybrooke At Burnt Hickory
HOA & financial
HOA
- Has HOA: Yes
- HOA fee: $450 annually
- Services included: Other
Other
Other facts
- Listing agreement: Exclusive Right To Sell
Price history
| Date | Event | Price |
|---|---|---|
| 5/9/2025 | Sold | $399,900+0.2%$209/sqft |
Source: | ||
| 3/24/2025 | Pending sale | $399,000$209/sqft |
Source: | ||
| 3/14/2025 | Listed for sale | $399,000$209/sqft |
Source: | ||
| 3/14/2025 | Listing removed | $399,000$209/sqft |
Source: | ||
| 10/25/2024 | Price change | $399,000-2.7%$209/sqft |
Source: | ||
Public tax history
| Year | Property taxes | Tax assessment |
|---|---|---|
| 2025 | $1,029 -6.7% | $153,272 +1.4% |
| 2024 | $1,103 -4.1% | $151,208 +4.9% |
| 2023 | $1,149 -2.2% | $144,188 +22.2% |
Find assessor info on the county website
Neighborhood: 30101
Nearby schools
GreatSchools rating
- 6/10Roland W. Russom Elementary SchoolGrades: PK-5Distance: 1.1 mi
- 6/10East Paulding Middle SchoolGrades: 6-8Distance: 4.8 mi
- 7/10North Paulding High SchoolGrades: 9-12Distance: 5.6 mi
Schools provided by the listing agent
- Elementary: Russom
- Middle: East Paulding
- High: North Paulding
Source: GAMLS. This data may not be complete. We recommend contacting the local school district to confirm school assignments for this home.
Get a cash offer in 3 minutes
Find out how much your home could sell for in as little as 3 minutes with a no-obligation cash offer.
Estimated market value$404,100
Get a cash offer in 3 minutes
Find out how much your home could sell for in as little as 3 minutes with a no-obligation cash offer.
Estimated market value
$404,100

