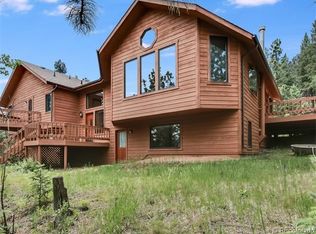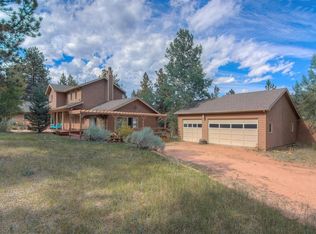Sold for $735,000
$735,000
97 Nova Road, Pine, CO 80470
3beds
2,126sqft
Single Family Residence
Built in 1978
3.97 Acres Lot
$749,300 Zestimate®
$346/sqft
$3,528 Estimated rent
Home value
$749,300
$704,000 - $794,000
$3,528/mo
Zestimate® history
Loading...
Owner options
Explore your selling options
What's special
SELLER CONCESSION: With a Full Price Offer, Seller is offering the Buyer an interest rate buy-down concession up to $12,500.00.
An Amazing Opportunity to live in beautiful Woodside Park at an Affordable Price! This home is a well-loved immaculate home on 3.97 acres. Step inside and you'll be greeted by spacious living areas and timeless features, including vaulted ceilings and skylights. It features Primary Suite and 2 additional bedrooms plus an office/bedroom, 3 bathrooms, formal dining room, eat-in kitchen and large family room w/wet bar and separate laundry room. Enjoy the Newer e-glass windows, brand new (2023) Electrical Panel and New Septic Tank. This home also includes a Radon System (recently tested) and an attached heated 3 car garage. Step Outside to the fresh mountain air and enjoy the Mitigated mix of Pine and Aspen trees, circular driveway, RV parking and a large view deck. Take a long walk on the bordering Foot and Horse Paths (one of many) that are throughout Woodside Park. Or ride your horses through-out the designated paths or take advantage of the Equestrian Center with stalls and round pen. Additionally, Nova Road is a main School Bus Route. Woodside Park is one of the only sub-areas that have State approved augmentation plan that allows legal watering of horses and outside watering. This property is located just minutes from Staunton State Park for hiking, picnicking and fishing; 1 1/2 hour to the major ski areas; minutes to Pine Valley Open Space and 35 minutes to the Denver Metro area.
Zillow last checked: 8 hours ago
Listing updated: October 23, 2023 at 02:50pm
Listed by:
Kimberlee Martin 303-888-7458 kjmartin@remax.net,
RE/MAX Professionals
Bought with:
Marie Lynch, 40009316
Madison & Company Properties
Source: REcolorado,MLS#: 9522762
Facts & features
Interior
Bedrooms & bathrooms
- Bedrooms: 3
- Bathrooms: 3
- Full bathrooms: 1
- 3/4 bathrooms: 2
Primary bedroom
- Description: Large Primary W/ Double Closets
- Level: Upper
- Area: 216.84 Square Feet
- Dimensions: 13.9 x 15.6
Bedroom
- Description: Nice Front Bedroom
- Level: Upper
- Area: 133.92 Square Feet
- Dimensions: 12.4 x 10.8
Bedroom
- Description: Nice Guest Room Off The Large Family Room
- Level: Lower
- Area: 163.59 Square Feet
- Dimensions: 12.3 x 13.3
Primary bathroom
- Description: Cozy 3/4 Primary Bathroom W/ Sink On Exterior
- Level: Upper
- Area: 27.5 Square Feet
- Dimensions: 5 x 5.5
Bathroom
- Description: Large Main Bathroom W/ Tub
- Level: Upper
- Area: 73.08 Square Feet
- Dimensions: 8.4 x 8.7
Bathroom
- Description: Bright 3/4 Bath For Your Guests
- Level: Lower
- Area: 41.41 Square Feet
- Dimensions: 4.1 x 10.1
Dining room
- Description: Formal Dining Room W/ Large Window
- Level: Upper
- Area: 152.9 Square Feet
- Dimensions: 13.9 x 11
Family room
- Description: Large Family Room W/ Moss Rock Fireplace
- Level: Lower
- Area: 454.06 Square Feet
- Dimensions: 14.6 x 31.1
Kitchen
- Description: Open Kitchen W/ Slider To Deck
- Level: Upper
- Area: 240.47 Square Feet
- Dimensions: 13.9 x 17.3
Laundry
- Description: Nice Sized Laundry Room Off Garage W/Utilities
- Level: Lower
- Area: 861 Square Feet
- Dimensions: 123 x 7
Living room
- Description: Open, Light And Bright Living Room
- Level: Upper
- Area: 297.46 Square Feet
- Dimensions: 13.9 x 21.4
Office
- Description: Currently Office But Could Be A 4th Bedroom
- Level: Upper
- Area: 132.68 Square Feet
- Dimensions: 12.4 x 10.7
Heating
- Baseboard, Hot Water, Natural Gas
Cooling
- Has cooling: Yes
Appliances
- Included: Cooktop, Dishwasher, Disposal, Dryer, Gas Water Heater, Oven, Washer
- Laundry: In Unit
Features
- Ceiling Fan(s), Eat-in Kitchen, Entrance Foyer, High Ceilings, Laminate Counters, Primary Suite, Vaulted Ceiling(s), Wet Bar
- Flooring: Carpet, Tile
- Has basement: No
- Number of fireplaces: 1
- Fireplace features: Family Room, Insert, Wood Burning
Interior area
- Total structure area: 2,126
- Total interior livable area: 2,126 sqft
- Finished area above ground: 2,126
Property
Parking
- Total spaces: 3
- Parking features: Circular Driveway, Dry Walled, Heated Garage, Oversized, Storage
- Attached garage spaces: 3
- Has uncovered spaces: Yes
Features
- Patio & porch: Deck
- Exterior features: Private Yard
- Fencing: None
- Has view: Yes
- View description: Mountain(s)
Lot
- Size: 3.97 Acres
- Features: Foothills, Level, Many Trees
- Residential vegetation: Aspen, Mixed, Partially Wooded, Wooded, Thinned
Details
- Parcel number: 23640
- Zoning: R
- Special conditions: Standard
- Horses can be raised: Yes
- Horse amenities: Well Allows For
Construction
Type & style
- Home type: SingleFamily
- Architectural style: Mountain Contemporary,Traditional
- Property subtype: Single Family Residence
Materials
- Frame, Wood Siding
- Foundation: Slab
- Roof: Fiberglass
Condition
- Year built: 1978
Utilities & green energy
- Electric: 110V, 220 Volts
- Water: Well
- Utilities for property: Electricity Connected, Natural Gas Connected, Phone Connected
Community & neighborhood
Security
- Security features: Carbon Monoxide Detector(s), Smoke Detector(s)
Location
- Region: Pine
- Subdivision: Woodside Park
HOA & financial
HOA
- Has HOA: Yes
- HOA fee: $30 annually
- Association name: Woodside Park HOA 2,3,4
- Association phone: 303-838-0827
- Second HOA fee: $25 annually
- Second association name: WPWUA - Water Association
- Second association phone: 303-816-0176
Other
Other facts
- Listing terms: Cash,Conventional,VA Loan
- Ownership: Individual
- Road surface type: Paved
Price history
| Date | Event | Price |
|---|---|---|
| 10/23/2023 | Sold | $735,000+31.3%$346/sqft |
Source: | ||
| 7/26/2016 | Sold | $560,000$263/sqft |
Source: Agent Provided Report a problem | ||
Public tax history
| Year | Property taxes | Tax assessment |
|---|---|---|
| 2025 | $2,634 +20.6% | $49,020 +6.8% |
| 2024 | $2,183 +21.4% | $45,890 -10.1% |
| 2023 | $1,798 -16.5% | $51,060 +40.4% |
Find assessor info on the county website
Neighborhood: 80470
Nearby schools
GreatSchools rating
- 7/10Deer Creek Elementary SchoolGrades: PK-5Distance: 3.5 mi
- 8/10Fitzsimmons Middle SchoolGrades: 6-8Distance: 7.6 mi
- 5/10Platte Canyon High SchoolGrades: 9-12Distance: 7.5 mi
Schools provided by the listing agent
- Elementary: Deer Creek
- Middle: Fitzsimmons
- High: Platte Canyon
- District: Platte Canyon RE-1
Source: REcolorado. This data may not be complete. We recommend contacting the local school district to confirm school assignments for this home.
Get pre-qualified for a loan
At Zillow Home Loans, we can pre-qualify you in as little as 5 minutes with no impact to your credit score.An equal housing lender. NMLS #10287.

