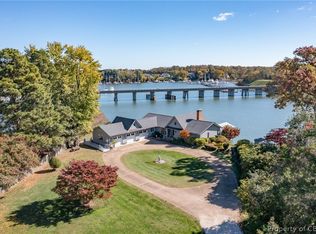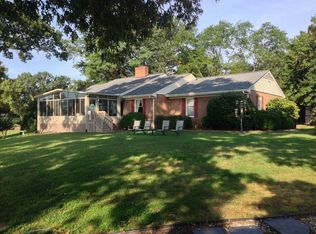Iconic Urbanna Waterfront Gem with Incredible 46' Boat House & Extensive Dock with 56' slip and 6' MLW. This rarest of offerings on Urbanna Creek sits high on a point with spectacular sunrise and sunset views over Urbanna Harbor. Inside you are greeted by an incredible great room with wall of windows, gorgeous views, beamed ceiling, wide-plank paneled walls, beautiful hardwood floors, a huge gas log stone fireplace, built-ins and a secret loft. Everything you need is on one level including a spacious dining room with sliding glass doors out to the deck, cozy dinette with doors out to the screened porch, generous kitchen with walk-in pantry, double ovens and beautiful granite tops and a laundry/mudroom/home office with sink, built in desk & it's own entrance.The main level owner's suite is oversized with brick fireplace, sliding doors to a private deck, walk-in closet and en-suite bath with dressing room and separate tub and shower. The lower level features 2 light-filled enormous bedrooms, a cedar storage closet, shared full bath and a super-sized rec room with a cozy gas log wood stove, built-in entertainment center, sliding doors out to the stone patio. Stately circular drive & massive 3 car garage/workshop lined with built-in storage. Recent updates include new architectural shingle roof, many updates to boathouse framing, decking, electrical and plumbing, new refrigerator, painted garage interior. Public water. Walk, bike or golf cart to the charming town of Urbanna (home of the famous Urbanna Oyster Festival!) and it's fantastic shops and restaurants. Don't miss this!
This property is off market, which means it's not currently listed for sale or rent on Zillow. This may be different from what's available on other websites or public sources.


