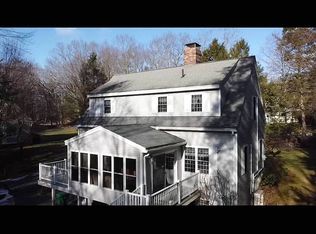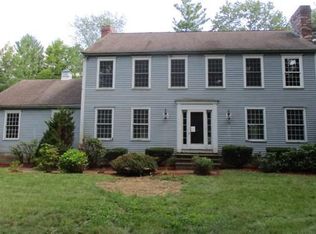Put your own boat in water from your own dock! Glen Echo awaits you! Over-sized split entry home has LOTS TO OFFER including: waterfront access with dock, finished basement with in-law "potential", great spaces for entertaining, hardwood floors GALORE and MORE! Beautiful updated kitchen has TONS of upgraded cabinets, granite countertops & stainless steel appliances! Large sun room with access to the deck overlooking a fenced in yard. Master bedroom w/bath & 2 other large bedrooms! This home is truly unique with 1.83 acres, you can enjoy lake life with privacy and land as well! Glen Echo is a fully recreational, private lake. This home offers 80 ft of frontage, along with a dock to access the lake. Imagine sunsets, boat rides and making fun memories at home! Buderus Boiler, central vac & mini-split for cool air! Make your appointment today and be in for the holidays!
This property is off market, which means it's not currently listed for sale or rent on Zillow. This may be different from what's available on other websites or public sources.

