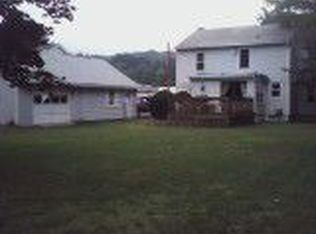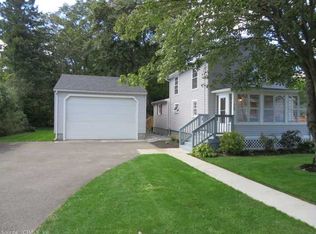Bright and sunny updated Victorian Colonial. Nothing to do but move right in! Flexible floor plan includes 4th BR on main level currently used as a study/office with built-in bookshelves. Updated eat-in kitchen with newer appliances, granite counters and pantry. Charming family room. Spacious dining room. 3-season sunroom. Wood floors and crown molding! Upstairs features 3 bedrooms with lots of closet space. Set on .35 acres in a convenient location, the private level yard offers flower and veggie gardens. Updates include: windows, furnace, central air, 6-panel doors, water heater, paved driveway, exterior paint, bathroom, and more! With SellersListingService .com you can call the owner directly at 203-560-9992 ; or if you are working with an a gent ask them to call to make an appointment for you to see this property.
This property is off market, which means it's not currently listed for sale or rent on Zillow. This may be different from what's available on other websites or public sources.


