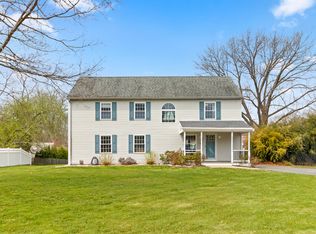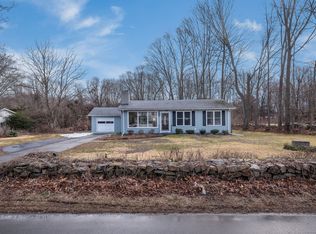Sold for $565,000
$565,000
97 Mungertown Road, Madison, CT 06443
3beds
1,600sqft
Single Family Residence
Built in 1961
0.38 Acres Lot
$566,900 Zestimate®
$353/sqft
$3,298 Estimated rent
Home value
$566,900
$505,000 - $635,000
$3,298/mo
Zestimate® history
Loading...
Owner options
Explore your selling options
What's special
97 Mungertown Rd, Madison, CT - Completely Renovated and Perfectly Positioned Welcome to 97 Mungertown Rd, a beautifully updated 3-bedroom, 2-bathroom home offering modern style and unbeatable convenience in the heart of Madison. Just a mile from the top-Madison Surf Club, Hammonasset State Park, Madison Country Club, and walking distance to top-rated Madison elementary, middle and high schools, this location brings the best of coastal living right to your doorstep. Step inside to an open, sun-filled floor plan anchored by a cozy fireplace-creating a warm atmosphere perfect for everyday living or entertaining. This home has been fully renovated, featuring a brand-new, designer kitchen with premium finishes, gleaming hardwood floors, stylishly updated bathrooms, new windows and doors, and fresh paint throughout, inside and out. Downstairs, the finished walkout basement offers an additional 839 square feet of flexible living space with two complete full-size walkouts windows. that flood the area with natural light-perfect for a home office, gym, playroom, or guest suite. Outside, enjoy the large deck overlooking the private backyard-an ideal setting for dining al fresco or simply unwinding. Set in a quiet, established neighborhood with easy access to downtown Madison, the shoreline, and major commuter routes, this move-in-ready home offers the very best of Connecticut shoreline living.
Zillow last checked: 8 hours ago
Listing updated: July 15, 2025 at 09:26am
Listed by:
Diandra Shafer 475-319-0583,
The Agency 888-892-6722
Bought with:
Diana Hartman, REB.0789771
William Pitt Sotheby's Int'l
Source: Smart MLS,MLS#: 24089159
Facts & features
Interior
Bedrooms & bathrooms
- Bedrooms: 3
- Bathrooms: 2
- Full bathrooms: 2
Primary bedroom
- Level: Main
Bedroom
- Level: Main
Bedroom
- Level: Main
Dining room
- Level: Main
Living room
- Level: Main
Other
- Level: Lower
Other
- Level: Lower
Rec play room
- Level: Lower
Heating
- Hot Water, Oil
Cooling
- Central Air
Appliances
- Included: Oven/Range, Refrigerator, Dishwasher, Water Heater
- Laundry: Lower Level
Features
- Basement: Full,Finished,Garage Access,Interior Entry,Walk-Out Access,Liveable Space
- Attic: Pull Down Stairs
- Number of fireplaces: 1
Interior area
- Total structure area: 1,600
- Total interior livable area: 1,600 sqft
- Finished area above ground: 1,600
Property
Parking
- Parking features: None
Features
- Patio & porch: Deck
- Exterior features: Rain Gutters, Lighting
Lot
- Size: 0.38 Acres
- Features: Corner Lot
Details
- Parcel number: 1156540
- Zoning: R-3
Construction
Type & style
- Home type: SingleFamily
- Architectural style: Ranch
- Property subtype: Single Family Residence
Materials
- Vinyl Siding
- Foundation: Block
- Roof: Asphalt
Condition
- New construction: No
- Year built: 1961
Utilities & green energy
- Sewer: Septic Tank
- Water: Well
Community & neighborhood
Location
- Region: Madison
- Subdivision: Hammonasset
Price history
| Date | Event | Price |
|---|---|---|
| 7/15/2025 | Sold | $565,000+2.7%$353/sqft |
Source: | ||
| 6/4/2025 | Pending sale | $550,000$344/sqft |
Source: | ||
| 4/25/2025 | Listed for sale | $550,000+83.4%$344/sqft |
Source: | ||
| 1/22/2019 | Listing removed | $2,200$1/sqft |
Source: Zillow Rental Manager Report a problem | ||
| 12/27/2018 | Listing removed | $299,900$187/sqft |
Source: CENTURY 21 AllPoints Realty #170044940 Report a problem | ||
Public tax history
| Year | Property taxes | Tax assessment |
|---|---|---|
| 2025 | $7,267 +2% | $324,000 |
| 2024 | $7,128 +13% | $324,000 +53.9% |
| 2023 | $6,309 +1.9% | $210,500 |
Find assessor info on the county website
Neighborhood: 06443
Nearby schools
GreatSchools rating
- 10/10J. Milton Jeffrey Elementary SchoolGrades: K-3Distance: 0.8 mi
- 9/10Walter C. Polson Upper Middle SchoolGrades: 6-8Distance: 0.7 mi
- 10/10Daniel Hand High SchoolGrades: 9-12Distance: 0.6 mi
Get pre-qualified for a loan
At Zillow Home Loans, we can pre-qualify you in as little as 5 minutes with no impact to your credit score.An equal housing lender. NMLS #10287.
Sell with ease on Zillow
Get a Zillow Showcase℠ listing at no additional cost and you could sell for —faster.
$566,900
2% more+$11,338
With Zillow Showcase(estimated)$578,238

