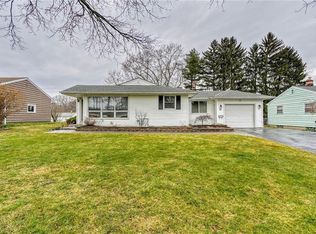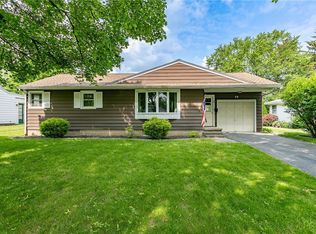Closed
$217,000
97 Morrow Dr, Rochester, NY 14616
2beds
1,234sqft
Single Family Residence
Built in 1955
10,018.8 Square Feet Lot
$210,000 Zestimate®
$176/sqft
$1,843 Estimated rent
Home value
$210,000
$200,000 - $221,000
$1,843/mo
Zestimate® history
Loading...
Owner options
Explore your selling options
What's special
Charming single floor living home offering plenty of updates and character throughout. Laminate flooring runs through the home with original hardwoods beneath, while wainscoting adds timeless detail to the dining space. The eat-in kitchen is warm and functional, featuring butcher block countertops and a luxurious tile backsplash. A spacious bonus/great room offers built-in shelving, a ceiling fan, and a sliding glass door that brings in natural light and open to the outdoors. Enjoy added space in the large three-seasons room, perfect for relaxing while catching a breeze yet staying sheltered from the elements. Outside, the fully fenced yard is designed for enjoyment with a stone fire pit for evenings under the stars and a shed for extra storage. Vinyl windows throughout, many new within the last year, plus glass block in the basement provide durability and efficiency. Freshly painted and move-in ready, this home blends comfort, style, and convenience. Newer mechanics help create peace of mind- roof was done in 2019, furnace in 2023, and water heater in 2018.
Zillow last checked: 8 hours ago
Listing updated: 20 hours ago
Listed by:
Corey D. Wild 585-739-3482,
Keller Williams Realty Greater Rochester
Bought with:
Dana L Hall, 10401311293
RE/MAX Plus
Source: NYSAMLSs,MLS#: R1640205 Originating MLS: Rochester
Originating MLS: Rochester
Facts & features
Interior
Bedrooms & bathrooms
- Bedrooms: 2
- Bathrooms: 1
- Full bathrooms: 1
- Main level bathrooms: 1
- Main level bedrooms: 2
Heating
- Gas, Forced Air
Cooling
- Central Air
Appliances
- Included: Dryer, Dishwasher, Electric Oven, Electric Range, Gas Water Heater, Microwave, Refrigerator, Washer
- Laundry: In Basement
Features
- Breakfast Bar, Ceiling Fan(s), Dining Area, Eat-in Kitchen, Separate/Formal Living Room, Sliding Glass Door(s), Solid Surface Counters, Bedroom on Main Level, Convertible Bedroom, Programmable Thermostat
- Flooring: Laminate, Varies
- Doors: Sliding Doors
- Windows: Thermal Windows
- Basement: Full
- Has fireplace: No
Interior area
- Total structure area: 1,234
- Total interior livable area: 1,234 sqft
Property
Parking
- Total spaces: 1
- Parking features: Attached, Garage, Driveway, Garage Door Opener
- Attached garage spaces: 1
Features
- Levels: One
- Stories: 1
- Patio & porch: Patio
- Exterior features: Blacktop Driveway, Fully Fenced, Patio
- Fencing: Full
Lot
- Size: 10,018 sqft
- Dimensions: 70 x 140
- Features: Rectangular, Rectangular Lot, Residential Lot
Details
- Additional structures: Shed(s), Storage
- Parcel number: 2628000600700007008000
- Special conditions: Standard
Construction
Type & style
- Home type: SingleFamily
- Architectural style: Ranch
- Property subtype: Single Family Residence
Materials
- Vinyl Siding, Copper Plumbing, PEX Plumbing
- Foundation: Block
- Roof: Asphalt
Condition
- Resale
- Year built: 1955
Utilities & green energy
- Electric: Circuit Breakers
- Sewer: Connected
- Water: Connected, Public
- Utilities for property: Cable Available, Sewer Connected, Water Connected
Community & neighborhood
Location
- Region: Rochester
- Subdivision: Will-Mar Sub Sec 2
Other
Other facts
- Listing terms: Cash,Conventional,FHA,VA Loan
Price history
| Date | Event | Price |
|---|---|---|
| 2/6/2026 | Sold | $217,000+1%$176/sqft |
Source: | ||
| 12/17/2025 | Pending sale | $214,900$174/sqft |
Source: | ||
| 11/14/2025 | Price change | $214,9000%$174/sqft |
Source: | ||
| 10/27/2025 | Listed for sale | $214,999$174/sqft |
Source: | ||
| 10/17/2025 | Listing removed | $214,999$174/sqft |
Source: | ||
Public tax history
| Year | Property taxes | Tax assessment |
|---|---|---|
| 2024 | -- | $119,700 |
| 2023 | -- | $119,700 -0.3% |
| 2022 | -- | $120,000 |
Find assessor info on the county website
Neighborhood: 14616
Nearby schools
GreatSchools rating
- 4/10Lakeshore Elementary SchoolGrades: 3-5Distance: 0.8 mi
- 5/10Arcadia Middle SchoolGrades: 6-8Distance: 1.6 mi
- 6/10Arcadia High SchoolGrades: 9-12Distance: 1.5 mi
Schools provided by the listing agent
- District: Greece
Source: NYSAMLSs. This data may not be complete. We recommend contacting the local school district to confirm school assignments for this home.

