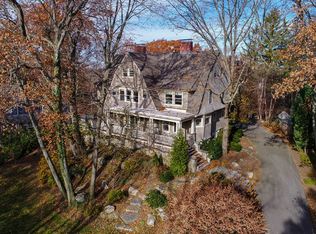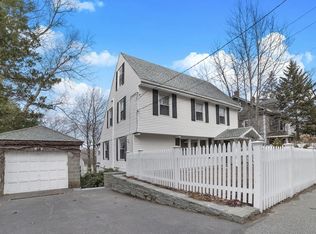This 1894 Victorian home is set upon a knoll in Newton Centre. The home has much of its original molding and quarter-sawn oak woodwork details intact. Renovations that have been done over the past 12 years have been with an eye toward restoration and maintaining the character of the house. 1st floor offers 10 foot ceilings, 23 foot living room, large family room with fireplace and a greenhouse/sunroom. Kitchen and bathrooms were replaced in 2011 including associated mechanical systems. The kitchen has stainless appliances, granite counters custom cabinetry and hardwood floors. Butlers pantry with wine cooler and sink. 2nd floor offers a 2 room master suite with luxurious marble tile bathroom with radiant heated floors. Two other bedrooms on this level as well as a full bathroom and laundry. 3rd floor has 3 more bedrooms and a full bathroom. Basement is unfinished. Detached 2 car garage. Located a few blocks to shopping, MBTA D line, and convenient to Highways.
This property is off market, which means it's not currently listed for sale or rent on Zillow. This may be different from what's available on other websites or public sources.

