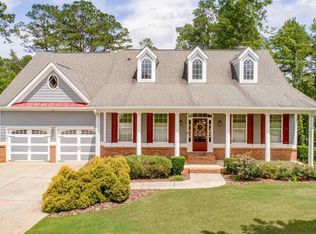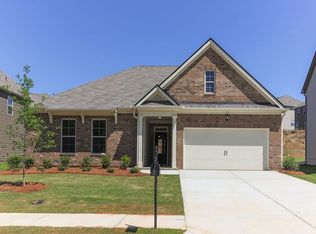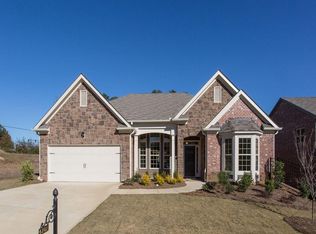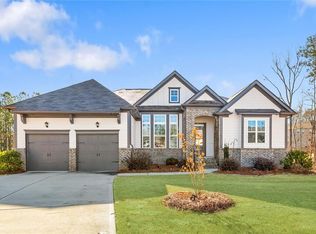Closed
$485,000
97 Montgomery Ln, Villa Rica, GA 30180
5beds
3,150sqft
Single Family Residence, Residential
Built in 2020
0.34 Acres Lot
$480,000 Zestimate®
$154/sqft
$2,637 Estimated rent
Home value
$480,000
$442,000 - $518,000
$2,637/mo
Zestimate® history
Loading...
Owner options
Explore your selling options
What's special
This pristine home features 5 bedrooms, each with its own walk-in closet, providing ample storage and organization space or 4 bedrooms and media room. Stunning ,but comfortable open floor plan. Great room with cozy fireplace. Light and bright kitchen with an abundance of white cabinetry, granite countertops, and stainless appliances. Spacious Owners Suite with spa-like bath offers double vanity, soaking tub, separate shower and huge walk-in closet This home is situated on a full basement, offering endless possibilities for additional living space or storage. The outdoor space includes a huge fenced back yard, deck and patio perfect for entertaining and relaxation. Enjoy the convenience and comfort of great amenities that include a Water Park, two pools, playground, clubhouse, amphitheater, tennis courts, basketball courts, volleyball, golf cart paths, community garden and greenspace. Don' t miss the opportunity to call this one your home sweet home.
Zillow last checked: 8 hours ago
Listing updated: June 04, 2024 at 02:04am
Listing Provided by:
Luvada Warren,
Harry Norman Realtors
Bought with:
Takiyah Holmes, 388267
South Atlanta Realty
Source: FMLS GA,MLS#: 7348153
Facts & features
Interior
Bedrooms & bathrooms
- Bedrooms: 5
- Bathrooms: 3
- Full bathrooms: 3
- Main level bathrooms: 1
- Main level bedrooms: 1
Primary bedroom
- Features: Other
- Level: Other
Bedroom
- Features: Other
Primary bathroom
- Features: Double Vanity, Separate Tub/Shower, Soaking Tub
Dining room
- Features: Seats 12+, Separate Dining Room
Kitchen
- Features: Cabinets White, Eat-in Kitchen, Kitchen Island, Pantry Walk-In, Solid Surface Counters, View to Family Room
Heating
- Central
Cooling
- Central Air
Appliances
- Included: Dishwasher, Double Oven, Electric Cooktop, Microwave, Refrigerator
- Laundry: Laundry Room, Upper Level
Features
- High Ceilings 9 ft Main, High Ceilings 9 ft Upper, High Ceilings 9 ft Lower, Walk-In Closet(s)
- Flooring: Carpet, Hardwood
- Windows: None
- Basement: Bath/Stubbed,Daylight,Exterior Entry,Full,Interior Entry,Unfinished
- Number of fireplaces: 1
- Fireplace features: Electric, Family Room
- Common walls with other units/homes: No Common Walls
Interior area
- Total structure area: 3,150
- Total interior livable area: 3,150 sqft
- Finished area above ground: 3,150
Property
Parking
- Total spaces: 2
- Parking features: Attached, Garage, Garage Door Opener, Garage Faces Front
- Attached garage spaces: 2
Accessibility
- Accessibility features: None
Features
- Levels: Three Or More
- Patio & porch: Deck, Front Porch, Patio
- Exterior features: Private Yard, Rain Gutters, No Dock
- Pool features: None
- Spa features: None
- Fencing: Back Yard,Wrought Iron
- Has view: Yes
- View description: Other
- Waterfront features: None
- Body of water: None
Lot
- Size: 0.34 Acres
- Dimensions: 83x200x77x187
- Features: Back Yard, Cul-De-Sac, Front Yard, Landscaped, Private
Details
- Additional structures: None
- Parcel number: 060904
- Other equipment: None
- Horse amenities: None
Construction
Type & style
- Home type: SingleFamily
- Architectural style: Traditional
- Property subtype: Single Family Residence, Residential
Materials
- HardiPlank Type
- Foundation: Concrete Perimeter
- Roof: Composition,Shingle
Condition
- Resale
- New construction: No
- Year built: 2020
Utilities & green energy
- Electric: 110 Volts, 220 Volts
- Sewer: Public Sewer
- Water: Public
- Utilities for property: Cable Available, Electricity Available, Natural Gas Available, Phone Available
Green energy
- Energy efficient items: None
- Energy generation: None
Community & neighborhood
Security
- Security features: Carbon Monoxide Detector(s), Smoke Detector(s)
Community
- Community features: Clubhouse, Dog Park, Homeowners Assoc, Park, Playground, Pool, Sidewalks, Street Lights
Location
- Region: Villa Rica
- Subdivision: The Georgian
HOA & financial
HOA
- Has HOA: No
- Services included: Swim, Tennis
Other
Other facts
- Listing terms: Cash,Conventional,FHA
- Ownership: Fee Simple
- Road surface type: Asphalt
Price history
| Date | Event | Price |
|---|---|---|
| 5/24/2024 | Sold | $485,000-3%$154/sqft |
Source: | ||
| 4/4/2024 | Pending sale | $500,000$159/sqft |
Source: | ||
| 3/14/2024 | Price change | $500,000+0%$159/sqft |
Source: | ||
| 3/5/2024 | Listed for sale | $499,999+36.8%$159/sqft |
Source: | ||
| 1/5/2021 | Listing removed | -- |
Source: | ||
Public tax history
| Year | Property taxes | Tax assessment |
|---|---|---|
| 2025 | $1,323 -72.2% | $193,104 +1.4% |
| 2024 | $4,754 +10.5% | $190,424 +13.7% |
| 2023 | $4,301 +4.6% | $167,504 +16.9% |
Find assessor info on the county website
Neighborhood: 30180
Nearby schools
GreatSchools rating
- 6/10New Georgia Elementary SchoolGrades: PK-5Distance: 1.7 mi
- 5/10Carl Scoggins Sr. Middle SchoolGrades: 6-8Distance: 4.3 mi
- 5/10South Paulding High SchoolGrades: 9-12Distance: 4.3 mi
Schools provided by the listing agent
- Elementary: New Georgia
- Middle: Carl Scoggins Sr.
- High: South Paulding
Source: FMLS GA. This data may not be complete. We recommend contacting the local school district to confirm school assignments for this home.
Get a cash offer in 3 minutes
Find out how much your home could sell for in as little as 3 minutes with a no-obligation cash offer.
Estimated market value
$480,000
Get a cash offer in 3 minutes
Find out how much your home could sell for in as little as 3 minutes with a no-obligation cash offer.
Estimated market value
$480,000



