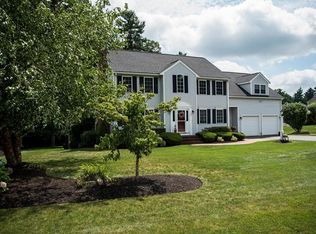Better than new construction, everything is done, everything is immaculate, seller is motivated.....location is convenient to everything. Gorgeous Colonial boasts an open floor plan, with formal dining area, living room, large open kitchen with beautiful cherry cabinets,stainless steel appliances, w/breakfast bar, French doors to deck. Family room with vaulted ceiling, gas fireplace, French doors & built in shelving. Laundry is on the first floor and has it's own dedicated space. The spacious master suite offers a walk in closet, master bath, large main bath and 2 more ample sized bedrooms. Need more space? Full walk up attic is ready and waiting to be finished. The full walk out basement offers additional living space with a half bath. Nothing to do but unpack. OPEN HOUSE SUNDAY JULY 15TH, 12:00-1:30
This property is off market, which means it's not currently listed for sale or rent on Zillow. This may be different from what's available on other websites or public sources.
