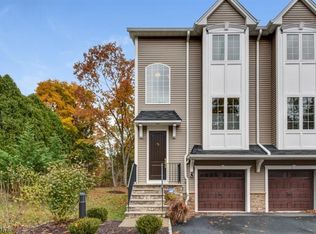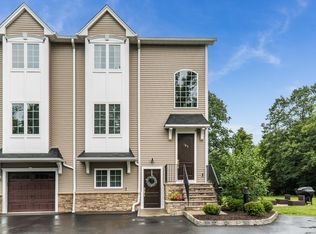Sold for $406,000
$406,000
97 Mine Hill Rd #2, Hackettstown, NJ 07840
2beds
--sqft
Townhouse
Built in ----
-- sqft lot
$417,400 Zestimate®
$--/sqft
$3,259 Estimated rent
Home value
$417,400
$384,000 - $451,000
$3,259/mo
Zestimate® history
Loading...
Owner options
Explore your selling options
What's special
Welcome to 97 Mine Hill Rd. This beautiful 2-bedroom, 2.5-bathroom townhouse has everything you've been looking for. The open floor concept on the main floor is perfect for entertaining - offering granite countertops, stainless steel appliances, 9-foot ceilings, hardwood floors, and a spacious eat-in kitchen; open to your living room and a half bathroom. The second floor offers a spacious primary bedroom with a walk-in closet and a full bathroom. In addition to the second floor, you have your second bedroom with a full bathroom in the hallway. The ground floor offers a family room or office with access to your very own garage and a walkout to your private patio. The backyard features a beautiful backdrop to a lovely wooded view and stream, perfect for unwinding. This townhouse is a commuter's dream - centrally located to major highways Rt 80, Rt 46, and Rt 57 and the highly rated Mount Olive school district. Minutes away from your new home is Main Street providing quick access to shopping, groceries, restaurants, breweries, parks, and more.
Zillow last checked: 8 hours ago
Listing updated: October 19, 2025 at 10:05am
Listed by:
Dimitar Kuzmanovski 862-262-5170,
New Jersey Homes & Estates
Bought with:
Outside Agent
Outside Office
Source: NJMLS,MLS#: 25030527
Facts & features
Interior
Bedrooms & bathrooms
- Bedrooms: 2
- Bathrooms: 3
- Full bathrooms: 2
- 1/2 bathrooms: 1
Cooling
- Has cooling: Yes
Features
- Basement: Finished
Property
Parking
- Total spaces: 2
- Parking features: Garage
- Garage spaces: 1
Features
- Waterfront features: None
Details
- Parcel number: 27085000000000190000C0002
Construction
Type & style
- Home type: Townhouse
- Property subtype: Townhouse
Community & neighborhood
Community
- Community features: Close/Parks, Close/Shopg, Common Area
Location
- Region: Hackettstown
HOA & financial
HOA
- HOA fee: $300 monthly
Other
Other facts
- Listing agreement: Exclusive Right To Sell
- Ownership: Private
Price history
| Date | Event | Price |
|---|---|---|
| 10/17/2025 | Sold | $406,000-2.2% |
Source: | ||
| 9/24/2025 | Pending sale | $415,000 |
Source: | ||
| 8/26/2025 | Listed for sale | $415,000+37.2% |
Source: | ||
| 12/1/2020 | Sold | $302,500+4.3% |
Source: | ||
| 9/9/2020 | Pending sale | $290,000 |
Source: RE/MAX HERITAGE PROPERTIES #3659209 Report a problem | ||
Public tax history
| Year | Property taxes | Tax assessment |
|---|---|---|
| 2025 | $8,496 | $243,800 |
| 2024 | $8,496 +6% | $243,800 |
| 2023 | $8,014 -2.4% | $243,800 |
Find assessor info on the county website
Neighborhood: 07840
Nearby schools
GreatSchools rating
- 6/10Sandshore Road Elementary SchoolGrades: K-5Distance: 2.6 mi
- 5/10Mt Olive Middle SchoolGrades: 6-8Distance: 3.7 mi
- 5/10Mt Olive High SchoolGrades: 9-12Distance: 5.5 mi
Schools provided by the listing agent
- Elementary: Tinc Road
- Middle: MT. Olive Ms
- High: MT. Olive HS
Source: NJMLS. This data may not be complete. We recommend contacting the local school district to confirm school assignments for this home.
Get a cash offer in 3 minutes
Find out how much your home could sell for in as little as 3 minutes with a no-obligation cash offer.
Estimated market value$417,400
Get a cash offer in 3 minutes
Find out how much your home could sell for in as little as 3 minutes with a no-obligation cash offer.
Estimated market value
$417,400

