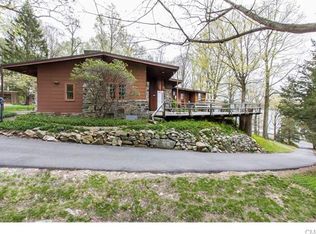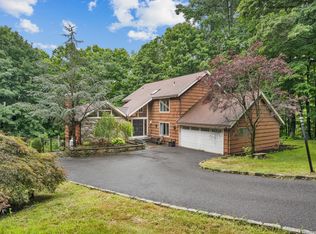Sold for $580,000 on 08/27/25
$580,000
97 Middle River Road, Danbury, CT 06811
3beds
2,412sqft
Single Family Residence
Built in 1971
0.95 Acres Lot
$604,600 Zestimate®
$240/sqft
$5,035 Estimated rent
Home value
$604,600
$574,000 - $635,000
$5,035/mo
Zestimate® history
Loading...
Owner options
Explore your selling options
What's special
Million dollar view! Original owner, sprawling 3 bedroom ranch on Danbury's west side. Private setting over looking the west lake reservoir and Richter Golf course. This home was built in 1971 offers 3 spacious bedrooms including primary with full bath. large living rm with beautiful water views,hardwood floors and fireplace. Formal dining rm off a spacious updated eat in kitchen with sliders to the backyard. Main bath with dressing area recently updated with a walk-in shower. Spacious main level family rm with 2nd fireplace, built ins and large windows overlooking the water. Must have mud room between the oversized 2 car garage and the kitchen has laundry area separate half bath. Generac whole house generator. Well maintained home is being sold in as is condition. Additional 2400 sq ft in the basement ready to finish. Great location on Danbury's west side, Convenient to I 84 and Rt 7.
Zillow last checked: 8 hours ago
Listing updated: August 27, 2025 at 12:27pm
Listed by:
Jay Streaman 203-994-9421,
RE/MAX Right Choice 203-744-2400
Bought with:
Non Member Non Member
Non-Member
Source: Smart MLS,MLS#: 24093958
Facts & features
Interior
Bedrooms & bathrooms
- Bedrooms: 3
- Bathrooms: 3
- Full bathrooms: 2
- 1/2 bathrooms: 1
Primary bedroom
- Features: Full Bath, Hardwood Floor
- Level: Main
Bedroom
- Features: Hardwood Floor
- Level: Main
Bedroom
- Features: Hardwood Floor
- Level: Main
Primary bathroom
- Features: Tile Floor
- Level: Main
Bathroom
- Features: Remodeled, Stall Shower, Tile Floor
- Level: Main
Dining room
- Features: Hardwood Floor
- Level: Main
Great room
- Features: Bookcases, Fireplace, Laminate Floor
- Level: Main
Kitchen
- Features: Breakfast Bar, Corian Counters, Dining Area, Sliders, Laminate Floor
- Level: Main
Living room
- Features: Fireplace, Hardwood Floor
- Level: Main
Other
- Features: Built-in Features, Half Bath, Laundry Hookup, Patio/Terrace, Tile Floor
- Level: Main
Heating
- Baseboard, Hot Water, Zoned, Oil
Cooling
- Central Air
Appliances
- Included: Electric Range, Refrigerator, Dishwasher, Water Heater
- Laundry: Main Level
Features
- Basement: Full,Unfinished,Interior Entry
- Attic: Access Via Hatch
- Number of fireplaces: 2
Interior area
- Total structure area: 2,412
- Total interior livable area: 2,412 sqft
- Finished area above ground: 2,412
Property
Parking
- Total spaces: 2
- Parking features: Attached, Garage Door Opener
- Attached garage spaces: 2
Features
- Patio & porch: Patio
- Exterior features: Sidewalk, Rain Gutters
- Has view: Yes
- View description: Water
- Has water view: Yes
- Water view: Water
Lot
- Size: 0.95 Acres
- Features: Few Trees, Sloped
Details
- Additional structures: Shed(s)
- Parcel number: 67128
- Zoning: RES
- Other equipment: Generator
Construction
Type & style
- Home type: SingleFamily
- Architectural style: Ranch
- Property subtype: Single Family Residence
Materials
- Shingle Siding, Shake Siding, Brick
- Foundation: Concrete Perimeter
- Roof: Asphalt
Condition
- New construction: No
- Year built: 1971
Utilities & green energy
- Sewer: Septic Tank
- Water: Well
Community & neighborhood
Security
- Security features: Security System
Location
- Region: Danbury
- Subdivision: Aunt Hack
Price history
| Date | Event | Price |
|---|---|---|
| 8/27/2025 | Sold | $580,000-6.3%$240/sqft |
Source: | ||
| 8/19/2025 | Pending sale | $619,000$257/sqft |
Source: | ||
| 7/18/2025 | Listed for sale | $619,000$257/sqft |
Source: | ||
| 7/18/2025 | Pending sale | $619,000$257/sqft |
Source: | ||
| 6/27/2025 | Price change | $619,000-4.6%$257/sqft |
Source: | ||
Public tax history
| Year | Property taxes | Tax assessment |
|---|---|---|
| 2025 | $8,566 +2.2% | $342,790 |
| 2024 | $8,378 +4.8% | $342,790 |
| 2023 | $7,997 +9.9% | $342,790 +32.9% |
Find assessor info on the county website
Neighborhood: 06811
Nearby schools
GreatSchools rating
- 4/10King Street Primary SchoolGrades: K-3Distance: 0.9 mi
- 3/10Rogers Park Middle SchoolGrades: 6-8Distance: 3.9 mi
- 2/10Danbury High SchoolGrades: 9-12Distance: 1.9 mi
Schools provided by the listing agent
- High: Danbury
Source: Smart MLS. This data may not be complete. We recommend contacting the local school district to confirm school assignments for this home.

Get pre-qualified for a loan
At Zillow Home Loans, we can pre-qualify you in as little as 5 minutes with no impact to your credit score.An equal housing lender. NMLS #10287.
Sell for more on Zillow
Get a free Zillow Showcase℠ listing and you could sell for .
$604,600
2% more+ $12,092
With Zillow Showcase(estimated)
$616,692
