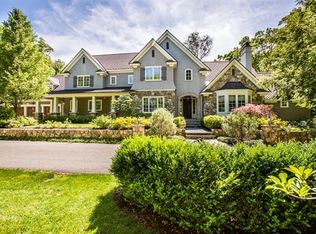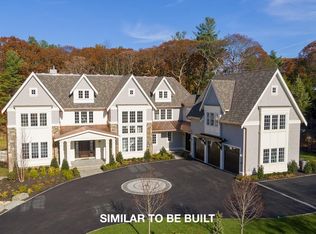Best value in the Meadowbrook area. Situated on a plush green knoll awaits a gem of a home. Better than new because everything has been done, installed and decorated, this perfect sized house includes 4+ bedrooms, sun-drenched living spaces, media room, large mudroom, gorgeous white kitchen, and more. A stone fireplace grounds the living room, and opens to the kitchen on the main floor. Circular dining room off the kitchen is enclosed with windows, which opens to a deck, the length of the house. Family room, full bath and two bedrooms complete this level. Downstairs offers an office area, laundry room, three full baths, a mudroom, three additional bedrooms. The master suite is very expansive with a sleeping quarters, a sitting area with stone terrace access, a walk-in closet, built-ins, and a very large master bath. Sunny mudroom with storage, and media room are perfect finished spaces in this warm home. Great location for everyone even abuts Meadowbrook School. Weston schools.
This property is off market, which means it's not currently listed for sale or rent on Zillow. This may be different from what's available on other websites or public sources.

