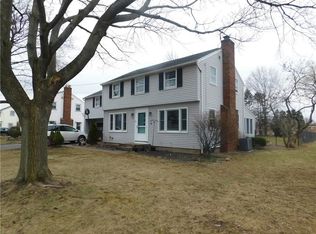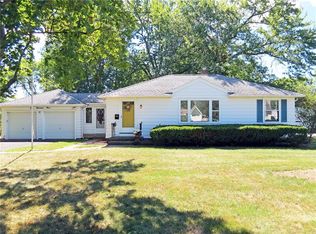Closed
$251,500
97 McGuire Rd, Rochester, NY 14616
5beds
2,330sqft
Single Family Residence
Built in 1951
0.44 Acres Lot
$283,600 Zestimate®
$108/sqft
$2,999 Estimated rent
Home value
$283,600
$264,000 - $303,000
$2,999/mo
Zestimate® history
Loading...
Owner options
Explore your selling options
What's special
WELCOME TO 97 MCGUIRE RD! CHARMING 1950S COLONIAL FEATURING 5 BEDS AND 2.5 BATHS WITH A BACKYARD BIG ENOUGH FOR THE BILLS. EMBRACE THE COZY VIBES WHILE ENJOYING THE CONVENIENCE OF TWO LIVING SPACES! ONE CAN LAY BACK AND GET LOST IN THE CRACKLING OF THE FIREPLACE WHILE ANOTHER IS IN A BRIGHT, HEATED SUN-ROOM CHANTING,"THIS IS OUR YEAR"! SECOND FLOOR FEATURES 5 BEDROOMS AND A PRIMARY WING INCLUDING A FULL BATH AND SPACIOUS WALK-IN CLOSET. CENTRAL AIR, HIGH EFFICIENCY FURNACE, AND WATER TANK ALL FROM 2017. OFFERS DUE MONDAY 1/22/24 AT 6PM.
Zillow last checked: 8 hours ago
Listing updated: April 10, 2024 at 03:15pm
Listed by:
Sarah Osman 917-780-0484,
Revolution Real Estate
Bought with:
Paul Casanzio, 10301221299
Keller Williams Realty Greater Rochester
Source: NYSAMLSs,MLS#: R1517083 Originating MLS: Rochester
Originating MLS: Rochester
Facts & features
Interior
Bedrooms & bathrooms
- Bedrooms: 5
- Bathrooms: 3
- Full bathrooms: 2
- 1/2 bathrooms: 1
- Main level bathrooms: 1
Heating
- Gas, Forced Air
Cooling
- Central Air
Appliances
- Included: Dishwasher, Gas Oven, Gas Range, Gas Water Heater, Refrigerator
Features
- Separate/Formal Dining Room, Other, See Remarks
- Flooring: Hardwood, Luxury Vinyl, Varies
- Basement: Full
- Number of fireplaces: 1
Interior area
- Total structure area: 2,330
- Total interior livable area: 2,330 sqft
Property
Parking
- Total spaces: 1
- Parking features: Attached, Garage
- Attached garage spaces: 1
Features
- Levels: Two
- Stories: 2
- Exterior features: Blacktop Driveway
Lot
- Size: 0.44 Acres
- Dimensions: 77 x 250
- Features: Residential Lot
Details
- Parcel number: 2628000600600005018000
- Special conditions: Standard
Construction
Type & style
- Home type: SingleFamily
- Architectural style: Colonial,Two Story
- Property subtype: Single Family Residence
Materials
- Vinyl Siding
- Foundation: Block
- Roof: Asphalt
Condition
- Resale
- Year built: 1951
Utilities & green energy
- Sewer: Connected
- Water: Connected, Public
- Utilities for property: Sewer Connected, Water Connected
Community & neighborhood
Location
- Region: Rochester
- Subdivision: Schantz Homes Inc
Other
Other facts
- Listing terms: Cash,Conventional,FHA,VA Loan
Price history
| Date | Event | Price |
|---|---|---|
| 3/8/2024 | Sold | $251,500+25.8%$108/sqft |
Source: | ||
| 1/23/2024 | Pending sale | $199,900$86/sqft |
Source: | ||
| 1/16/2024 | Listed for sale | $199,900+13.6%$86/sqft |
Source: | ||
| 6/29/2020 | Sold | $175,900+10%$75/sqft |
Source: | ||
| 5/3/2020 | Pending sale | $159,900$69/sqft |
Source: Keller Williams Realty GR #R1261972 Report a problem | ||
Public tax history
| Year | Property taxes | Tax assessment |
|---|---|---|
| 2024 | -- | $158,500 |
| 2023 | -- | $158,500 -6.5% |
| 2022 | -- | $169,500 |
Find assessor info on the county website
Neighborhood: 14616
Nearby schools
GreatSchools rating
- NAEnglish Village Elementary SchoolGrades: K-2Distance: 0.3 mi
- 5/10Arcadia Middle SchoolGrades: 6-8Distance: 1.1 mi
- 6/10Arcadia High SchoolGrades: 9-12Distance: 1.1 mi
Schools provided by the listing agent
- District: Greece
Source: NYSAMLSs. This data may not be complete. We recommend contacting the local school district to confirm school assignments for this home.

