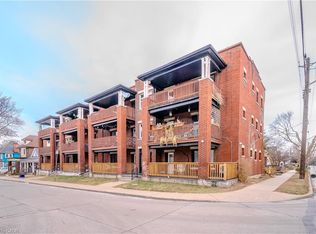Sold for $900,000 on 09/19/25
C$900,000
97 Maplewood Ave, Hamilton, ON L8M 1X1
5beds
1,788sqft
Single Family Residence, Residential
Built in 1912
4,970.88 Square Feet Lot
$-- Zestimate®
C$503/sqft
$-- Estimated rent
Home value
Not available
Estimated sales range
Not available
Not available
Loading...
Owner options
Explore your selling options
What's special
Welcome to 97 Maplewood Avenue, a beautifully maintained 4-bedroom home nestled in the heart of one of Hamilton’s most walkable and vibrant communities. Located in the coveted St. Clair/Blakeley, this spacious home blends timeless character with modern versatility — perfect for families or multi-generational living. Step inside and discover a bright and functional layout with high ceilings giving this home the “grand” feeling. The updated kitchen (2025) flows seamlessly into a formal dining area, ideal for hosting dinner parties or cozy family meals. Upstairs, you’ll find four generous size bedrooms and a full bathroom with laundry. Heading downstairs you’ll find an in-law suite with its own private entrance — complete with a full updated kitchen, bathroom, and living space. Just steps to Gage Park, the Ottawa Street shopping district, trendy cafés, schools, transit, and more — this location is as convenient as it is charming.
Zillow last checked: 8 hours ago
Listing updated: September 18, 2025 at 09:21pm
Listed by:
Philip Wadden, Salesperson,
Keller Williams Complete Realty
Source: ITSO,MLS®#: 40742399Originating MLS®#: Cornerstone Association of REALTORS®
Facts & features
Interior
Bedrooms & bathrooms
- Bedrooms: 5
- Bathrooms: 3
- Full bathrooms: 3
- Main level bathrooms: 1
Other
- Level: Second
Bedroom
- Level: Second
Bedroom
- Level: Second
Bedroom
- Level: Second
Bedroom
- Level: Basement
Bathroom
- Features: 3-Piece
- Level: Main
Bathroom
- Features: 3-Piece
- Level: Basement
Bathroom
- Features: 4-Piece
- Level: Second
Dining room
- Level: Main
Eat in kitchen
- Level: Main
Kitchen
- Level: Basement
Living room
- Level: Basement
Other
- Level: Main
Storage
- Level: Basement
Utility room
- Level: Basement
Heating
- Electric Forced Air
Cooling
- Central Air
Appliances
- Included: Water Heater Owned, Dishwasher, Dryer, Range Hood, Refrigerator, Stove
- Laundry: Multiple Locations
Features
- Ceiling Fan(s), In-Law Floorplan, Water Meter
- Windows: Window Coverings
- Basement: Separate Entrance,Full,Finished
- Has fireplace: No
Interior area
- Total structure area: 2,591
- Total interior livable area: 1,788 sqft
- Finished area above ground: 1,788
- Finished area below ground: 803
Property
Parking
- Total spaces: 4.5
- Parking features: Attached Garage, Detached Garage, Private Drive Double Wide
- Attached garage spaces: 2.5
- Uncovered spaces: 2
Features
- Frontage type: North
- Frontage length: 49.10
Lot
- Size: 4,970 sqft
- Dimensions: 49.1 x 101.24
- Features: Urban, Rectangular, Airport, Arts Centre, Beach, City Lot, Near Golf Course, Greenbelt, Hospital, Major Highway, Park, Place of Worship, Public Transit, Rail Access, Rec./Community Centre, Schools, Shopping Nearby, Trails
Details
- Parcel number: 172060086
- Zoning: R1A
Construction
Type & style
- Home type: SingleFamily
- Architectural style: Two Story
- Property subtype: Single Family Residence, Residential
Materials
- Brick, Block
- Roof: Asphalt Shing
Condition
- 100+ Years
- New construction: No
- Year built: 1912
Utilities & green energy
- Sewer: Sewer (Municipal)
- Water: Municipal
Community & neighborhood
Security
- Security features: Carbon Monoxide Detector, Smoke Detector
Location
- Region: Hamilton
Price history
| Date | Event | Price |
|---|---|---|
| 9/19/2025 | Sold | C$900,000C$503/sqft |
Source: ITSO #40742399 | ||
Public tax history
Tax history is unavailable.
Neighborhood: Blakeley
Nearby schools
GreatSchools rating
No schools nearby
We couldn't find any schools near this home.
