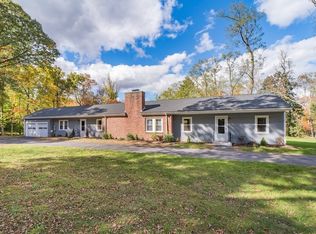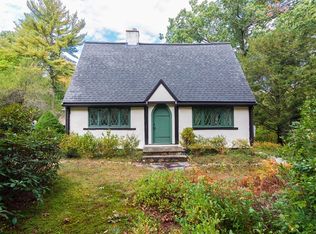Sold for $1,495,000
$1,495,000
97 Maple St, Sherborn, MA 01770
4beds
3,500sqft
Single Family Residence
Built in 1850
2.72 Acres Lot
$1,503,500 Zestimate®
$427/sqft
$5,080 Estimated rent
Home value
$1,503,500
$1.40M - $1.62M
$5,080/mo
Zestimate® history
Loading...
Owner options
Explore your selling options
What's special
Experience this remodeled 1850 authentic antique farmhouse with a redesigned/reconstructed barn converted into an amazing outbuilding, perfect for entertaining, home office, gym, possibilities are endless. Designed for entertaining, the kitchen (Wolf range), custom cabinetry/pantry, brick flooring; spacious dining room, remodeled primary ensuite with cathedral ceiling, custom closets; family room with built-in bookshelves, new fireplace/chimney; entry has redesigned staircase; wide board floors throughout, c/a conditioning on second fl, plus 2 mini splits. The reconstructed barn has both charm and warmth - a flexible entertaining space, over 700+ sqft, cathedral ceiling with structural beams, hardwood floors, new windows, built-in book shelves, lighting, soapstone sink and new half bath with marble fixtures. Incredible views of the meadow-like backyard. Definitely worth a visit. Convenient location to town center. Plans for a garage were formerly approved and are available
Zillow last checked: 8 hours ago
Listing updated: June 28, 2024 at 09:59am
Listed by:
Jane Wemyss 617-803-5149,
Compass 781-365-9954
Bought with:
Zen Home Team
Movementum Realty, LLC
Source: MLS PIN,MLS#: 73239009
Facts & features
Interior
Bedrooms & bathrooms
- Bedrooms: 4
- Bathrooms: 4
- Full bathrooms: 2
- 1/2 bathrooms: 2
Primary bedroom
- Features: Bathroom - Full, Vaulted Ceiling(s), Closet/Cabinets - Custom Built, Flooring - Hardwood
- Level: Second
- Area: 306
- Dimensions: 18 x 17
Bedroom 2
- Features: Closet, Flooring - Hardwood
- Level: Second
- Area: 156
- Dimensions: 13 x 12
Bedroom 3
- Features: Closet, Flooring - Hardwood
- Level: Second
- Area: 110
- Dimensions: 11 x 10
Bedroom 4
- Features: Closet, Flooring - Hardwood
- Level: Second
- Area: 130
- Dimensions: 13 x 10
Primary bathroom
- Features: Yes
Bathroom 1
- Features: Bathroom - Half
- Level: First
Bathroom 2
- Features: Bathroom - Full
- Level: Second
Bathroom 3
- Features: Bathroom - Full
- Level: Second
Dining room
- Features: Flooring - Hardwood, Window(s) - Bay/Bow/Box, Balcony / Deck, Exterior Access
- Level: First
- Area: 299
- Dimensions: 23 x 13
Family room
- Features: Closet/Cabinets - Custom Built, Flooring - Hardwood, Balcony / Deck, Exterior Access
- Level: First
- Area: 238
- Dimensions: 17 x 14
Kitchen
- Features: Closet/Cabinets - Custom Built, Flooring - Stone/Ceramic Tile, Dining Area, Countertops - Stone/Granite/Solid, Cabinets - Upgraded, Recessed Lighting, Stainless Steel Appliances, Gas Stove
- Level: First
- Area: 352
- Dimensions: 22 x 16
Living room
- Features: Closet, Flooring - Hardwood
- Level: First
- Area: 234
- Dimensions: 18 x 13
Office
- Level: First
- Area: 140
- Dimensions: 14 x 10
Heating
- Baseboard, Oil
Cooling
- Central Air, Heat Pump
Appliances
- Included: Range, Dishwasher, Disposal, Microwave, Refrigerator, Freezer, Washer, Dryer
- Laundry: Second Floor
Features
- Bathroom - Half, Cathedral Ceiling(s), Closet/Cabinets - Custom Built, Dining Area, Home Office, Bathroom, Great Room
- Flooring: Wood, Flooring - Hardwood
- Windows: Picture, Screens
- Basement: Partial,Interior Entry,Sump Pump,Unfinished
- Number of fireplaces: 1
- Fireplace features: Family Room
Interior area
- Total structure area: 3,500
- Total interior livable area: 3,500 sqft
Property
Parking
- Total spaces: 6
- Parking features: Off Street, Stone/Gravel
- Uncovered spaces: 6
Features
- Patio & porch: Deck
- Exterior features: Deck, Rain Gutters, Screens, Fenced Yard, Guest House, Stone Wall
- Fencing: Fenced/Enclosed,Fenced
- Has view: Yes
- View description: Scenic View(s)
- Waterfront features: Lake/Pond, 1/2 to 1 Mile To Beach, Beach Ownership(Public)
Lot
- Size: 2.72 Acres
Details
- Additional structures: Guest House
- Parcel number: M:0007 B:0000 L:162,741616
- Zoning: RB
Construction
Type & style
- Home type: SingleFamily
- Architectural style: Colonial,Antique,Farmhouse
- Property subtype: Single Family Residence
Materials
- Foundation: Stone
- Roof: Shingle
Condition
- Remodeled
- Year built: 1850
Utilities & green energy
- Electric: Circuit Breakers
- Sewer: Inspection Required for Sale
- Water: Private
- Utilities for property: for Gas Range
Community & neighborhood
Security
- Security features: Security System
Community
- Community features: Shopping, Tennis Court(s), Park, Walk/Jog Trails, Stable(s), Conservation Area, House of Worship, Public School
Location
- Region: Sherborn
Other
Other facts
- Listing terms: Contract
- Road surface type: Paved
Price history
| Date | Event | Price |
|---|---|---|
| 6/28/2024 | Sold | $1,495,000$427/sqft |
Source: MLS PIN #73239009 Report a problem | ||
| 5/25/2024 | Contingent | $1,495,000$427/sqft |
Source: MLS PIN #73239009 Report a problem | ||
| 5/16/2024 | Listed for sale | $1,495,000+130%$427/sqft |
Source: MLS PIN #73239009 Report a problem | ||
| 8/1/2014 | Sold | $650,000-5.1%$186/sqft |
Source: Public Record Report a problem | ||
| 6/23/2014 | Price change | $685,000-2%$196/sqft |
Source: William Raveis Real Estate #71668529 Report a problem | ||
Public tax history
| Year | Property taxes | Tax assessment |
|---|---|---|
| 2025 | $19,982 +3.5% | $1,205,200 +5.8% |
| 2024 | $19,315 +3.9% | $1,139,500 +10.4% |
| 2023 | $18,592 +7% | $1,032,300 +13.1% |
Find assessor info on the county website
Neighborhood: 01770
Nearby schools
GreatSchools rating
- 8/10Pine Hill Elementary SchoolGrades: PK-5Distance: 1.4 mi
- 8/10Dover-Sherborn Regional Middle SchoolGrades: 6-8Distance: 3.6 mi
- 10/10Dover-Sherborn Regional High SchoolGrades: 9-12Distance: 3.6 mi
Get a cash offer in 3 minutes
Find out how much your home could sell for in as little as 3 minutes with a no-obligation cash offer.
Estimated market value$1,503,500
Get a cash offer in 3 minutes
Find out how much your home could sell for in as little as 3 minutes with a no-obligation cash offer.
Estimated market value
$1,503,500

