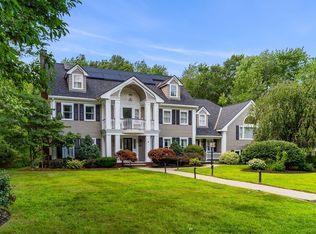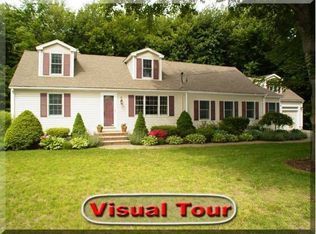Sold for $1,540,000
$1,540,000
97 Lovejoy Rd, Andover, MA 01810
4beds
2,904sqft
Single Family Residence
Built in 2025
0.84 Acres Lot
$1,541,500 Zestimate®
$530/sqft
$4,301 Estimated rent
Home value
$1,541,500
$1.40M - $1.68M
$4,301/mo
Zestimate® history
Loading...
Owner options
Explore your selling options
What's special
Completely redesigned from the foundation up, this stunning home sits on a large level lot featuring 2 primary suites, 4 bedrooms in total, 3.5 bathrooms, mud-room, sun-room and a 3-car garage. The floor plan is ideal for both families requiring a guest suite or for the buyer looking for first-floor living. Nearly everything is brand new: new framing, plaster, windows, interior finishes, flooring, roofing, heating, cooling, electrical, plumbing, driveway and more. Enjoy a spacious open floor plan with large eat-in kitchen, coffer-ceiling family room, comfortable parlor/dining room, and sun-filled sunroom with brick accents. Additionally, there is a: mudroom with a pantry and first-floor washer/dryer hook-up, multi-zone gas heat, gas oven/cooktop, maintenance-free siding, full basement with 8' ceiling height, and a 12 foot sliding door opens to the large deck. This great home is located a short walking distance to the Sanborn School and 2 minute drive to 93/495 and commuter rail.
Zillow last checked: 8 hours ago
Listing updated: September 03, 2025 at 07:22am
Listed by:
Derek Greene 860-560-1006,
The Greene Realty Group 860-560-1006
Bought with:
Kevin Sexton
William Raveis R.E. & Home Services
Source: MLS PIN,MLS#: 73386366
Facts & features
Interior
Bedrooms & bathrooms
- Bedrooms: 4
- Bathrooms: 4
- Full bathrooms: 3
- 1/2 bathrooms: 1
Primary bedroom
- Features: Bathroom - Full
- Level: Second
Bedroom 2
- Features: Bathroom - Full
- Level: First
Bedroom 3
- Level: Second
Bedroom 4
- Level: Second
Primary bathroom
- Features: Yes
Dining room
- Level: First
Family room
- Level: First
Kitchen
- Level: First
Heating
- Central, Forced Air, Electric Baseboard, Natural Gas
Cooling
- Central Air
Appliances
- Included: Gas Water Heater, Tankless Water Heater, Range, Dishwasher, Disposal, Microwave, Refrigerator, Freezer, ENERGY STAR Qualified Refrigerator, ENERGY STAR Qualified Dishwasher, ENERGY STAR Qualified Washer, Plumbed For Ice Maker
- Laundry: First Floor, Electric Dryer Hookup, Washer Hookup
Features
- Sun Room, Finish - Cement Plaster, Finish - Earthen Plaster
- Flooring: Tile, Hardwood
- Doors: Insulated Doors
- Windows: Insulated Windows
- Basement: Full,Bulkhead,Sump Pump,Concrete
- Has fireplace: No
Interior area
- Total structure area: 2,904
- Total interior livable area: 2,904 sqft
- Finished area above ground: 2,904
Property
Parking
- Total spaces: 9
- Parking features: Attached, Garage Door Opener, Paved Drive, Off Street, Paved
- Attached garage spaces: 3
- Uncovered spaces: 6
Features
- Patio & porch: Porch, Deck, Deck - Vinyl, Deck - Composite
- Exterior features: Porch, Deck, Deck - Vinyl, Deck - Composite, Rain Gutters
- Frontage length: 200.00
Lot
- Size: 0.84 Acres
- Features: Corner Lot, Wooded, Level
Details
- Parcel number: M:00134 B:00012 L:00000,1843389
- Zoning: SRB
Construction
Type & style
- Home type: SingleFamily
- Architectural style: Farmhouse
- Property subtype: Single Family Residence
Materials
- Frame, Brick, Block, Conventional (2x4-2x6)
- Foundation: Concrete Perimeter, Block
- Roof: Shingle
Condition
- Year built: 2025
Utilities & green energy
- Electric: 110 Volts, 220 Volts, 200+ Amp Service
- Sewer: Public Sewer
- Water: Public
- Utilities for property: for Gas Range, for Gas Oven, for Electric Dryer, Washer Hookup, Icemaker Connection
Green energy
- Energy efficient items: Thermostat
Community & neighborhood
Community
- Community features: Public Transportation, Shopping, Walk/Jog Trails, Golf, Medical Facility, Laundromat, Bike Path, Conservation Area, Highway Access, House of Worship, Private School, Public School, T-Station, University, Sidewalks
Location
- Region: Andover
Other
Other facts
- Road surface type: Paved
Price history
| Date | Event | Price |
|---|---|---|
| 9/3/2025 | Sold | $1,540,000-3.7%$530/sqft |
Source: MLS PIN #73386366 Report a problem | ||
| 7/29/2025 | Contingent | $1,599,000$551/sqft |
Source: MLS PIN #73386366 Report a problem | ||
| 6/10/2025 | Price change | $1,599,000-4.5%$551/sqft |
Source: MLS PIN #73386366 Report a problem | ||
| 6/5/2025 | Listed for sale | $1,675,000+148.1%$577/sqft |
Source: MLS PIN #73386366 Report a problem | ||
| 5/31/2023 | Sold | $675,000-3.6%$232/sqft |
Source: MLS PIN #73101061 Report a problem | ||
Public tax history
| Year | Property taxes | Tax assessment |
|---|---|---|
| 2025 | $10,117 | $785,500 |
| 2024 | $10,117 +3.1% | $785,500 +9.3% |
| 2023 | $9,815 | $718,500 |
Find assessor info on the county website
Neighborhood: 01810
Nearby schools
GreatSchools rating
- 8/10Henry C Sanborn Elementary SchoolGrades: K-5Distance: 0.1 mi
- 8/10Andover West Middle SchoolGrades: 6-8Distance: 1.7 mi
- 10/10Andover High SchoolGrades: 9-12Distance: 1.5 mi
Schools provided by the listing agent
- Elementary: Sanborn
- Middle: Doherty
- High: Andover
Source: MLS PIN. This data may not be complete. We recommend contacting the local school district to confirm school assignments for this home.
Get a cash offer in 3 minutes
Find out how much your home could sell for in as little as 3 minutes with a no-obligation cash offer.
Estimated market value$1,541,500
Get a cash offer in 3 minutes
Find out how much your home could sell for in as little as 3 minutes with a no-obligation cash offer.
Estimated market value
$1,541,500

