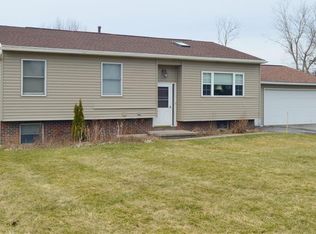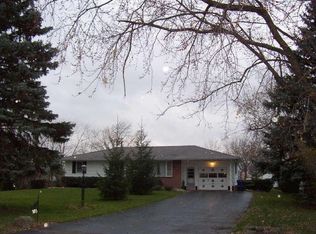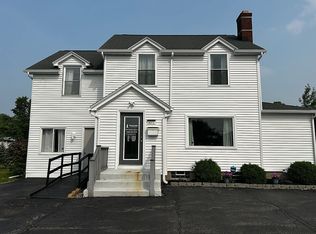MOVE IN READY! BEAUTIFULLY RENOVATED, raised ranch with 2268 Sq Ft located on a quiet street in the heart of Henrietta. 3 bedrooms, 2 full baths, with a full walkout on the lower level. There are two family rooms, one on the 2nd floor and one on the lower level, lower level also includes two additional rooms, tons of living space. Newly renovated eat in kitchen, newer windows, wall to wall carpet and two car attached garage. This home is completely updated with all new stainless steel appliances, new Rheem tankless water heater, Rheem high efficiency furnace and Rheem air conditioner (2020). This home needs nothing and wont last long don't hesitate schedule a showing NOW.
This property is off market, which means it's not currently listed for sale or rent on Zillow. This may be different from what's available on other websites or public sources.


