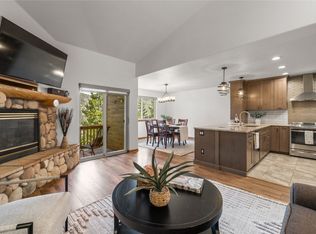Sold for $830,000
$830,000
97 Lookout Ridge Drive, Dillon, CO 80435
2beds
1,557sqft
Townhouse
Built in 1996
-- sqft lot
$821,000 Zestimate®
$533/sqft
$3,988 Estimated rent
Home value
$821,000
$780,000 - $862,000
$3,988/mo
Zestimate® history
Loading...
Owner options
Explore your selling options
What's special
Welcome to your mountain retreat in Lookout Ridge! This beautifully renovated 2-bedroom, 3-bath townhome combines comfort, style, and unbeatable convenience in a quiet, scenic community.
Enjoy a freshly painted interior with new flooring that brings warmth and character throughout the home. The high-end remodeled kitchen is perfect for preparing meals and entertaining, featuring quality finishes that blend style and function. The flexible bonus room offers plenty of options—set it up as a home office, workout space, or extra sleeping area for guests.
Relax by the stone fireplace after a day outdoors, or head right out your back door to open space—your own little patch of nature. Two private decks are perfect for soaking in the fresh mountain air with your morning coffee or evening drink. The attached one-car garage makes it easy to store all your gear.
Located just minutes from groceries, dining, shops, and entertainment, with five major ski resorts within easy reach. In summer, enjoy live music at the Dillon Amphitheater, the local farmers market, and miles of hiking and biking trails around Lake Dillon.
Whether you're looking for a full-time home, vacation getaway, or short-term rental investment (yes, STRs are allowed!), this is the perfect base for exploring everything Summit County has to offer. Schedule your showing today and come see what makes this mountain home so special!
Zillow last checked: 8 hours ago
Listing updated: October 30, 2025 at 04:55pm
Listed by:
Allison Simson 970-468-6800 allison@summitrealestate.com,
Summit Real Estate-The Simson Group
Bought with:
Other MLS Non-REcolorado
NON MLS PARTICIPANT
Source: REcolorado,MLS#: 7848572
Facts & features
Interior
Bedrooms & bathrooms
- Bedrooms: 2
- Bathrooms: 3
- Full bathrooms: 1
- 3/4 bathrooms: 2
- Main level bathrooms: 3
- Main level bedrooms: 2
Bedroom
- Level: Main
Bedroom
- Level: Main
Bathroom
- Level: Main
Bathroom
- Level: Main
Bathroom
- Level: Main
Kitchen
- Level: Main
Laundry
- Level: Main
Living room
- Level: Main
Heating
- Natural Gas, Radiant
Cooling
- None
Appliances
- Included: Cooktop, Disposal, Dryer, Freezer, Gas Water Heater, Microwave, Oven, Range, Range Hood, Refrigerator, Washer
- Laundry: In Unit
Features
- Granite Counters, High Speed Internet, Open Floorplan
- Flooring: Carpet, Laminate, Tile
- Windows: Window Treatments
- Has basement: No
- Number of fireplaces: 1
- Fireplace features: Gas
- Common walls with other units/homes: No One Above,No One Below,2+ Common Walls
Interior area
- Total structure area: 1,557
- Total interior livable area: 1,557 sqft
- Finished area above ground: 761
Property
Parking
- Total spaces: 1
- Parking features: Asphalt, Concrete
- Attached garage spaces: 1
Features
- Levels: Two
- Stories: 2
- Entry location: Ground
- Patio & porch: Deck
- Exterior features: Garden, Gas Grill, Gas Valve
- Has spa: Yes
- Spa features: Spa/Hot Tub
- Fencing: None
- Has view: Yes
- View description: Mountain(s)
Lot
- Features: Landscaped, Mountainous, Near Public Transit, Open Space
Details
- Parcel number: 6502151
- Zoning: DMU
- Special conditions: Standard
Construction
Type & style
- Home type: Townhouse
- Architectural style: Mountain Contemporary
- Property subtype: Townhouse
- Attached to another structure: Yes
Materials
- Frame, Wood Siding
- Foundation: Block, Concrete Perimeter
Condition
- Updated/Remodeled
- Year built: 1996
Utilities & green energy
- Sewer: Public Sewer
- Water: Public
- Utilities for property: Cable Available, Electricity Connected, Internet Access (Wired), Natural Gas Connected, Phone Available, Phone Connected
Community & neighborhood
Security
- Security features: Carbon Monoxide Detector(s), Secured Garage/Parking, Smoke Detector(s)
Location
- Region: Dillon
- Subdivision: Lookout Ridge
HOA & financial
HOA
- Has HOA: Yes
- HOA fee: $720 monthly
- Amenities included: Parking, Spa/Hot Tub
- Services included: Cable TV, Exterior Maintenance w/out Roof, Insurance, Internet, Maintenance Grounds, Maintenance Structure, Sewer, Snow Removal, Trash, Water
- Association name: Summit HOA
- Association phone: 970-485-4435
Other
Other facts
- Listing terms: 1031 Exchange,Cash,Conventional
- Ownership: Estate
- Road surface type: Paved
Price history
| Date | Event | Price |
|---|---|---|
| 10/29/2025 | Sold | $830,000-2.4%$533/sqft |
Source: | ||
| 9/19/2025 | Pending sale | $850,000$546/sqft |
Source: | ||
| 8/19/2025 | Price change | $850,000-5.6%$546/sqft |
Source: | ||
| 7/21/2025 | Price change | $900,000-2.7%$578/sqft |
Source: | ||
| 7/3/2025 | Price change | $925,000-4.1%$594/sqft |
Source: | ||
Public tax history
| Year | Property taxes | Tax assessment |
|---|---|---|
| 2025 | $3,343 -3.8% | $67,756 +4.1% |
| 2024 | $3,476 +35.5% | $65,117 -2.4% |
| 2023 | $2,565 -0.7% | $66,743 +56.7% |
Find assessor info on the county website
Neighborhood: 80435
Nearby schools
GreatSchools rating
- 6/10Dillon Valley Elementary SchoolGrades: PK-5Distance: 0.8 mi
- 4/10Summit Middle SchoolGrades: 6-8Distance: 3.9 mi
- 5/10Summit High SchoolGrades: 9-12Distance: 4.6 mi
Schools provided by the listing agent
- Elementary: Dillon Valley
- Middle: Summit
- High: Summit
- District: Summit RE-1
Source: REcolorado. This data may not be complete. We recommend contacting the local school district to confirm school assignments for this home.

Get pre-qualified for a loan
At Zillow Home Loans, we can pre-qualify you in as little as 5 minutes with no impact to your credit score.An equal housing lender. NMLS #10287.
