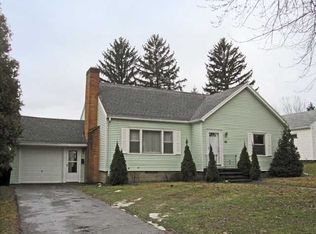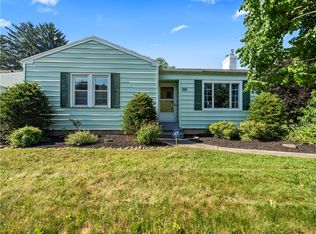Enjoy the convenience of a ranch with the roomy storage of a Cape Cod! 3 bedrooms and a FULL bath on the FIRST FLOOR, a HUGE bedroom, walk in closet and a plumbed FULL bath on the second floor! Living room has a wood burning fireplace, newly refinished hardwood flooring, picture window for lots of SUNLIGHT! Kitchen has laminate flooring, lots of windows and a floor to ceiling pantry for lots of storage! The one car garage attached to this home opens to the breezeway that's accessible from both the front and back of the home, convenient for unloading groceries/pets or kids in our harsh winters! The basement has ANOTHER BATHROOM, is CLEAN and DRY w/ GLASSBLOCK WINDOWS! A great space to finish off!! Newer roof, recently serviced HVAC and CENTRAL AIR!!
This property is off market, which means it's not currently listed for sale or rent on Zillow. This may be different from what's available on other websites or public sources.

