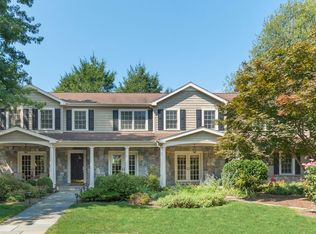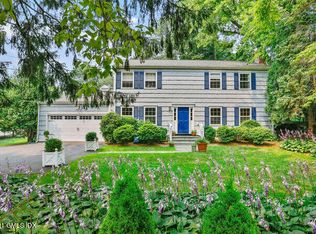Sold for $4,700,000
$4,700,000
97 Lockwood Road, Greenwich, CT 06878
6beds
6,710sqft
Single Family Residence
Built in 2024
0.32 Acres Lot
$4,968,500 Zestimate®
$700/sqft
$31,805 Estimated rent
Home value
$4,968,500
$4.42M - $5.56M
$31,805/mo
Zestimate® history
Loading...
Owner options
Explore your selling options
What's special
Stunning new construction in the heart of Riverside built by renowned builder, Lino Marcal, exudes quality craftsmanship, sophistication, incredible design & elegance. Home was masterfully sited with large rear yard and possible pool site. It features grand interior spaces, beautiful attention to detail fixtures/ finishes throughout. Welcoming foyer with sweeping staircase and adjacent living room open to the great room with dramatic vaulted ceiling, antique beams & fireplace. The large open concept chefs kitchen with butler's pantry opens to gracious dining room and first floor bedroom/ office plus screened in porch. 2nd floor has 4 spacious bedrooms including a sumptuous main bedroom suite with fabulous closet space. Third floor has great open space and full bathroom for 7th bdrm, playroom or office. The huge lower level has a fireplace, wine cellar, bedroom, full & half bath, hookup to a second laundry room and a perfect space for a home theater or gym. Additional amenities includes generator, built in speakers, security system, irrigation system, custom closets. A must see very special property close distance to the schools, train, town, Binney Park, Perrot Library, town with restaurants and shopping. Just a short distance to the beach. Total Sq. ft 6710 + 2 car garage with space for a lift. First floor: 2164, Second Floor: 1874, 3rd floor: 767, lower level 1905
Zillow last checked: 8 hours ago
Listing updated: December 02, 2024 at 08:54am
Listed by:
Megan Epand 203-561-5249,
Houlihan Lawrence 203-869-0700
Bought with:
Jen Turano, RES.0801984
Compass Connecticut, LLC
Source: Smart MLS,MLS#: 24025162
Facts & features
Interior
Bedrooms & bathrooms
- Bedrooms: 6
- Bathrooms: 8
- Full bathrooms: 6
- 1/2 bathrooms: 2
Primary bedroom
- Features: High Ceilings, Balcony/Deck, Fireplace
- Level: Upper
Bedroom
- Level: Main
Bedroom
- Level: Upper
Bedroom
- Level: Upper
Bedroom
- Level: Upper
Bedroom
- Level: Upper
Bathroom
- Level: Main
Bathroom
- Level: Main
Bathroom
- Level: Upper
Bathroom
- Level: Upper
Bathroom
- Level: Upper
Dining room
- Level: Main
Kitchen
- Level: Main
Living room
- Features: High Ceilings, Fireplace, Hardwood Floor
- Level: Main
Other
- Level: Upper
Heating
- Hydro Air, Natural Gas
Cooling
- Central Air, Zoned
Appliances
- Included: Oven/Range, Oven, Microwave, Refrigerator, Freezer, Dishwasher, Disposal, Wine Cooler, Gas Water Heater, Water Heater, Tankless Water Heater
- Laundry: Lower Level, Upper Level, Mud Room
Features
- Sound System, Open Floorplan, Entrance Foyer, In-Law Floorplan
- Basement: Full,Finished
- Attic: Heated,Finished,Floored,Walk-up
- Number of fireplaces: 4
Interior area
- Total structure area: 6,710
- Total interior livable area: 6,710 sqft
- Finished area above ground: 4,805
- Finished area below ground: 1,905
Property
Parking
- Total spaces: 5
- Parking features: Attached, Paved, Driveway, Garage Door Opener, Private
- Attached garage spaces: 2
- Has uncovered spaces: Yes
Features
- Patio & porch: Screened, Terrace, Porch, Deck
- Exterior features: Balcony, Garden, Underground Sprinkler
Lot
- Size: 0.32 Acres
- Features: Level
Details
- Parcel number: 1854237
- Zoning: R-12
- Other equipment: Generator
Construction
Type & style
- Home type: SingleFamily
- Architectural style: Colonial
- Property subtype: Single Family Residence
Materials
- Other
- Foundation: Concrete Perimeter
- Roof: Asphalt
Condition
- Completed/Never Occupied
- Year built: 2024
Details
- Warranty included: Yes
Utilities & green energy
- Sewer: Public Sewer
- Water: Public
- Utilities for property: Cable Available
Community & neighborhood
Security
- Security features: Security System
Community
- Community features: Basketball Court, Golf, Health Club, Library, Medical Facilities, Park, Playground, Tennis Court(s)
Location
- Region: Riverside
- Subdivision: Riverside
Price history
| Date | Event | Price |
|---|---|---|
| 11/20/2024 | Sold | $4,700,000-5.9%$700/sqft |
Source: | ||
| 10/8/2024 | Pending sale | $4,995,000$744/sqft |
Source: | ||
| 7/17/2024 | Price change | $4,995,000-9.1%$744/sqft |
Source: | ||
| 6/5/2024 | Listed for sale | $5,495,000+254.5%$819/sqft |
Source: | ||
| 8/12/2022 | Sold | $1,550,000+30.3%$231/sqft |
Source: | ||
Public tax history
| Year | Property taxes | Tax assessment |
|---|---|---|
| 2025 | $36,674 +174.7% | $2,967,370 +165.3% |
| 2024 | $13,351 -3.6% | $1,118,530 -6% |
| 2023 | $13,850 +0.9% | $1,190,280 |
Find assessor info on the county website
Neighborhood: Riverside
Nearby schools
GreatSchools rating
- 9/10Riverside SchoolGrades: K-5Distance: 0.4 mi
- 9/10Eastern Middle SchoolGrades: 6-8Distance: 0.3 mi
- 10/10Greenwich High SchoolGrades: 9-12Distance: 1.8 mi
Schools provided by the listing agent
- Elementary: Riverside
- Middle: Eastern
- High: Greenwich
Source: Smart MLS. This data may not be complete. We recommend contacting the local school district to confirm school assignments for this home.
Sell for more on Zillow
Get a Zillow Showcase℠ listing at no additional cost and you could sell for .
$4,968,500
2% more+$99,370
With Zillow Showcase(estimated)$5,067,870

