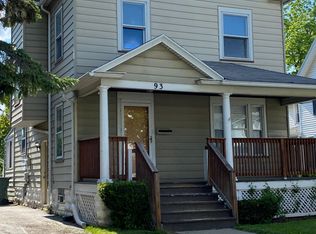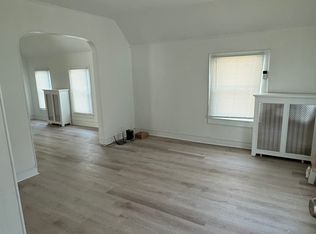Closed
$145,000
97 Linnet St, Rochester, NY 14613
3beds
1,386sqft
Single Family Residence
Built in 1870
6,155.03 Square Feet Lot
$156,300 Zestimate®
$105/sqft
$1,663 Estimated rent
Maximize your home sale
Get more eyes on your listing so you can sell faster and for more.
Home value
$156,300
$142,000 - $172,000
$1,663/mo
Zestimate® history
Loading...
Owner options
Explore your selling options
What's special
97 Linnet is ready and waiting for you to move right in. Completely remodeled stylish kitchen with modern grey cabinets. Fresh paint throughout in light neutral colors. New carpet upstairs, solid Adirondack Oak flooring downstairs. 3 bedrooms plus bonus office/4th bedroom/nursery. Half bath and large closet on first floor, plus 1st floor laundry room. Clean / dry basement with extra toilet and sink! Newer windows throughout. Beautiful lighting fixtures, some LED. LED in bathroom can BT to your phone to play music! Great finishing touches. Enclosed entranceway, original door with working mechanical doorbell. Huge partially fenced yard, just needs a gate. Detached garage with storage or porch area with Jalousie windows.
Delayed showings until 8am 4/27, delayed negotiations until 7pm 4/30.
Zillow last checked: 8 hours ago
Listing updated: October 22, 2023 at 08:44pm
Listed by:
Katy E. Daniels 585-750-7233,
Pinnacle Real Estate
Bought with:
Benjamin Bartikofsky, 10401364895
Better Homes and Gardens Real Estate Prosperity
Source: NYSAMLSs,MLS#: R1467101 Originating MLS: Rochester
Originating MLS: Rochester
Facts & features
Interior
Bedrooms & bathrooms
- Bedrooms: 3
- Bathrooms: 3
- Full bathrooms: 1
- 1/2 bathrooms: 2
- Main level bathrooms: 1
Heating
- Gas, Forced Air
Appliances
- Included: Gas Water Heater, Microwave
- Laundry: Main Level
Features
- Ceiling Fan(s), Home Office, Country Kitchen, Other, See Remarks
- Flooring: Ceramic Tile, Hardwood, Varies
- Basement: Full
- Has fireplace: No
Interior area
- Total structure area: 1,386
- Total interior livable area: 1,386 sqft
Property
Parking
- Total spaces: 1
- Parking features: Detached, Garage, Workshop in Garage
- Garage spaces: 1
Features
- Levels: Two
- Stories: 2
- Exterior features: Blacktop Driveway, Fence
- Fencing: Partial
Lot
- Size: 6,155 sqft
- Dimensions: 41 x 150
- Features: Residential Lot
Details
- Additional structures: Other
- Parcel number: 26140010525000010130000000
- Special conditions: Standard
Construction
Type & style
- Home type: SingleFamily
- Architectural style: Colonial
- Property subtype: Single Family Residence
Materials
- Vinyl Siding
- Foundation: Block
- Roof: Asphalt
Condition
- Resale
- Year built: 1870
Utilities & green energy
- Sewer: Connected
- Water: Connected, Public
- Utilities for property: Cable Available, Sewer Connected, Water Connected
Green energy
- Energy efficient items: Lighting
Community & neighborhood
Location
- Region: Rochester
- Subdivision: Qualtroughs
Other
Other facts
- Listing terms: Cash,Conventional,FHA
Price history
| Date | Event | Price |
|---|---|---|
| 6/12/2023 | Sold | $145,000+70.8%$105/sqft |
Source: | ||
| 5/1/2023 | Pending sale | $84,900$61/sqft |
Source: | ||
| 4/26/2023 | Listed for sale | $84,900+335.4%$61/sqft |
Source: | ||
| 5/23/2022 | Sold | $19,500+91.2%$14/sqft |
Source: Public Record Report a problem | ||
| 8/19/2008 | Sold | $10,200$7/sqft |
Source: Public Record Report a problem | ||
Public tax history
| Year | Property taxes | Tax assessment |
|---|---|---|
| 2024 | -- | $138,000 +193.6% |
| 2023 | -- | $47,000 |
| 2022 | -- | $47,000 |
Find assessor info on the county website
Neighborhood: Edgerton
Nearby schools
GreatSchools rating
- 5/10School 34 Dr Louis A CerulliGrades: PK-6Distance: 0.1 mi
- 3/10Joseph C Wilson Foundation AcademyGrades: K-8Distance: 2.3 mi
- 6/10Rochester Early College International High SchoolGrades: 9-12Distance: 2.3 mi
Schools provided by the listing agent
- District: Rochester
Source: NYSAMLSs. This data may not be complete. We recommend contacting the local school district to confirm school assignments for this home.

