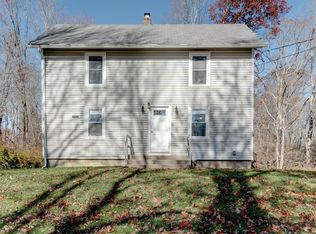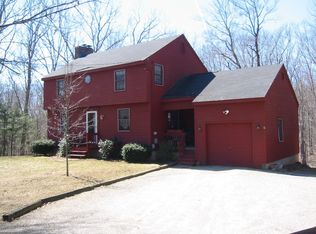Attractive, circa 1959, 3 bdrm, 1 bath ranch-style home with a circa 2008 In-law apartment addition. Totalling 1820 sq ft of living area the Main house, features a living-rm w/fireplace, hardwood floors, newer windows, furnace and roof along with 2 car garages under. Both units have full walk out basements. Main house has finished lower level not included in sq footage. The Attached in-law has a one car garage on main level, 1 bedroom , 1 bath , laundry,open kitchen-dining-and living area plus a back deck with great views.This home sets on 1.8 Acre country lot with small pond. Dont delay! Call now to schedule an appointment!
This property is off market, which means it's not currently listed for sale or rent on Zillow. This may be different from what's available on other websites or public sources.


