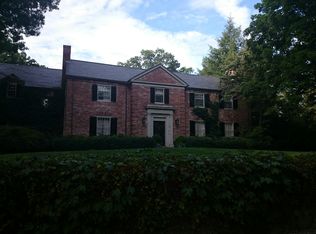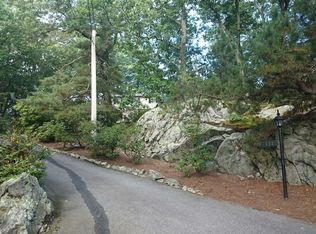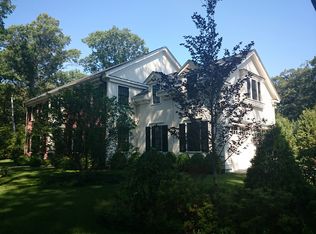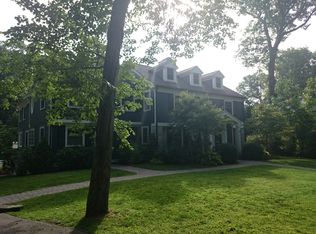A rare offering of prime location & classic design is now available on one of Chestnut Hill's most coveted roads. Situated on almost 1 acre of landscaped grounds, this beautiful 1938 brick Colonial residence is updated to meet today's needs. Master craftsmanship & exquisite detail are noted throughout both the interior & exterior of this home. A welcoming foyer leads to 5,643 square feet of living space, featuring a banquet-sized dining room w/built ins, den w/fp, spacious living room w/fireplace which is adjacent to a sunroom w/French doors to the patio & lavish gardens. The kitchen features top of the line appliances with granite counter tops that leads to a stunning family room with high vaulted ceilings, 2 story walls of windows & custom built wet bar. There are 5 bedrooms, highlighted by a tranquil master suite w/Statuary marble bathroom & a walk-in closet w/leather floor covering. The lower level boasts an above ground sitting room & gym + wine storage & bonus 4-c garage.
This property is off market, which means it's not currently listed for sale or rent on Zillow. This may be different from what's available on other websites or public sources.



