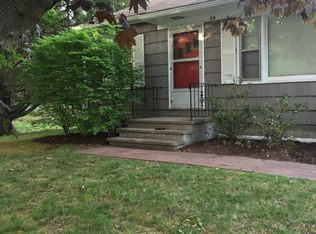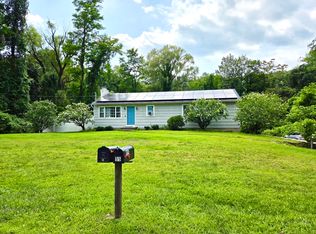Sold for $350,000
$350,000
97 Laurel Hill Road, Brookfield, CT 06804
3beds
1,332sqft
Single Family Residence
Built in 1947
0.35 Acres Lot
$465,400 Zestimate®
$263/sqft
$3,425 Estimated rent
Home value
$465,400
$442,000 - $493,000
$3,425/mo
Zestimate® history
Loading...
Owner options
Explore your selling options
What's special
Don't miss this major price reduction on this beautifully renovated colonial 3 bedrooms/ 2 full baths, with brand new septic system, public water all within a short walk from the newly developed four corners retail district w/ many shops , restaurants & walking trails. Move into this freshly painted farm house with large lower and upper decks. Large eat-in kitchen w/new butcher block countertop, dishwasher, SS sink,& faucet along with new wood floor for that farm house look. Kitchen has large opening to LR with brand new laminate floor. Former first level den w/ closet has been converted to a laundry room.Note that there is plenty of room in basement or upper bath to relocate both W/D to utilize den once again as office,etc .MB upstairs with new laminate floor easily large enough for king size bed.Upper oversized bath with tub/shower and new floor and shower fixtures. Other two bedrooms also have newer laminate floors. Upper hallway has only access to large deck overlooking back yard to enjoy some "private time" whenever you wish.Back of home has plenty of space for gardens, gazebo, pool, swing set and more. Wooden storage shed needs a little TLC but could easily be converted to a children's playhouse,or even a mini man/lady cave! Basement has optional wood stove that can be removed or reconnected to work in conjunction w/oil fired hot air furnace.Also contains small 1 car garage with workshop.Only 2 minutes to exit 12 /rt84. Enjoy the holidays in your new country home! Kitchen has large opening to living room with brand new laminate floor. Former den with closet is adjacent to living room that has been converted to a laundry room. Note that there is plenty of room in basement or upper bath to relocate both W/D to utilize den once again as office,etc. Master bedroom upstairs with new laminate floor easily large enough for king size bed. Upper oversized full bath with tub/shower and new floor and shower fixtures. Other two bedrooms also have newer laminate floors. Upper hallway has only access to large deck overlooking back yard to enjoy some "private time" whenever you wish. Back of home has plenty of space for gardens, gazebo, pool, swing set and more. Wooden storage shed needs a little TLC but could easily be converted to a children's playhouse, or even a mini man/lady cave! Basement has wood stove that can be reconnected to work with oil fired hot air furnace. Also contains small one car garage, workshop and newer electric hot water heater. Only 2 minutes to exit 12 /rt84. Be close to both lower fairfield and westchester county along with Brewster train station. Come and enjoy the holidays in your new country home !
Zillow last checked: 8 hours ago
Listing updated: April 14, 2023 at 07:55am
Listed by:
Vito A. Uva 203-733-1432,
Scalzo Real Estate 203-790-7077
Bought with:
Mayra L. Cerro, RES.0822556
Lewis Real Estate Services
Source: Smart MLS,MLS#: 170521866
Facts & features
Interior
Bedrooms & bathrooms
- Bedrooms: 3
- Bathrooms: 2
- Full bathrooms: 2
Primary bedroom
- Level: Upper
- Area: 198.56 Square Feet
- Dimensions: 13.6 x 14.6
Bedroom
- Level: Upper
- Area: 122.88 Square Feet
- Dimensions: 9.6 x 12.8
Bedroom
- Features: Laundry Hookup
- Level: Upper
- Area: 84.8 Square Feet
- Dimensions: 8 x 10.6
Den
- Features: Hardwood Floor, Laundry Hookup
- Level: Main
- Area: 77 Square Feet
- Dimensions: 7 x 11
Kitchen
- Features: Ceiling Fan(s), Engineered Wood Floor, Full Bath, Pantry, Tub w/Shower
- Level: Main
- Area: 280.8 Square Feet
- Dimensions: 12 x 23.4
Living room
- Level: Main
- Area: 312 Square Feet
- Dimensions: 12 x 26
Heating
- Forced Air, Oil
Cooling
- Window Unit(s)
Appliances
- Included: Gas Range, Range Hood, Refrigerator, Dishwasher, Washer, Dryer, Electric Water Heater
- Laundry: Main Level
Features
- Wired for Data
- Doors: Storm Door(s)
- Windows: Storm Window(s)
- Basement: Full,Unfinished,Interior Entry,Garage Access,Sump Pump
- Attic: Storage
- Has fireplace: No
Interior area
- Total structure area: 1,332
- Total interior livable area: 1,332 sqft
- Finished area above ground: 1,332
Property
Parking
- Total spaces: 1
- Parking features: Attached, Driveway, Gravel
- Attached garage spaces: 1
- Has uncovered spaces: Yes
Features
- Patio & porch: Deck, Wrap Around
- Fencing: Partial
Lot
- Size: 0.35 Acres
- Features: Open Lot, Few Trees, Rolling Slope
Details
- Parcel number: 57734
- Zoning: TCD-P
Construction
Type & style
- Home type: SingleFamily
- Architectural style: Colonial,Farm House
- Property subtype: Single Family Residence
Materials
- Clapboard, Vinyl Siding
- Foundation: Block, Concrete Perimeter
- Roof: Asphalt
Condition
- New construction: No
- Year built: 1947
Utilities & green energy
- Sewer: Septic Tank
- Water: Public
Green energy
- Energy efficient items: Doors, Windows
Community & neighborhood
Community
- Community features: Golf, Lake, Library, Park, Private School(s), Pool, Near Public Transport, Shopping/Mall
Location
- Region: Brookfield
- Subdivision: Brookfield Center
Price history
| Date | Event | Price |
|---|---|---|
| 4/14/2023 | Sold | $350,000-7.7%$263/sqft |
Source: | ||
| 4/14/2023 | Contingent | $379,000$285/sqft |
Source: | ||
| 1/10/2023 | Price change | $379,000-5.2%$285/sqft |
Source: | ||
| 11/3/2022 | Price change | $399,900-4.8%$300/sqft |
Source: | ||
| 9/9/2022 | Listed for sale | $419,900+96.2%$315/sqft |
Source: | ||
Public tax history
| Year | Property taxes | Tax assessment |
|---|---|---|
| 2025 | $5,171 +3.7% | $178,750 |
| 2024 | $4,987 +4.1% | $178,750 +0.2% |
| 2023 | $4,791 +3.8% | $178,360 |
Find assessor info on the county website
Neighborhood: 06804
Nearby schools
GreatSchools rating
- 6/10Candlewood Lake Elementary SchoolGrades: K-5Distance: 2.5 mi
- 7/10Whisconier Middle SchoolGrades: 6-8Distance: 3.5 mi
- 8/10Brookfield High SchoolGrades: 9-12Distance: 1.2 mi
Schools provided by the listing agent
- High: Brookfield
Source: Smart MLS. This data may not be complete. We recommend contacting the local school district to confirm school assignments for this home.
Get pre-qualified for a loan
At Zillow Home Loans, we can pre-qualify you in as little as 5 minutes with no impact to your credit score.An equal housing lender. NMLS #10287.
Sell for more on Zillow
Get a Zillow Showcase℠ listing at no additional cost and you could sell for .
$465,400
2% more+$9,308
With Zillow Showcase(estimated)$474,708

