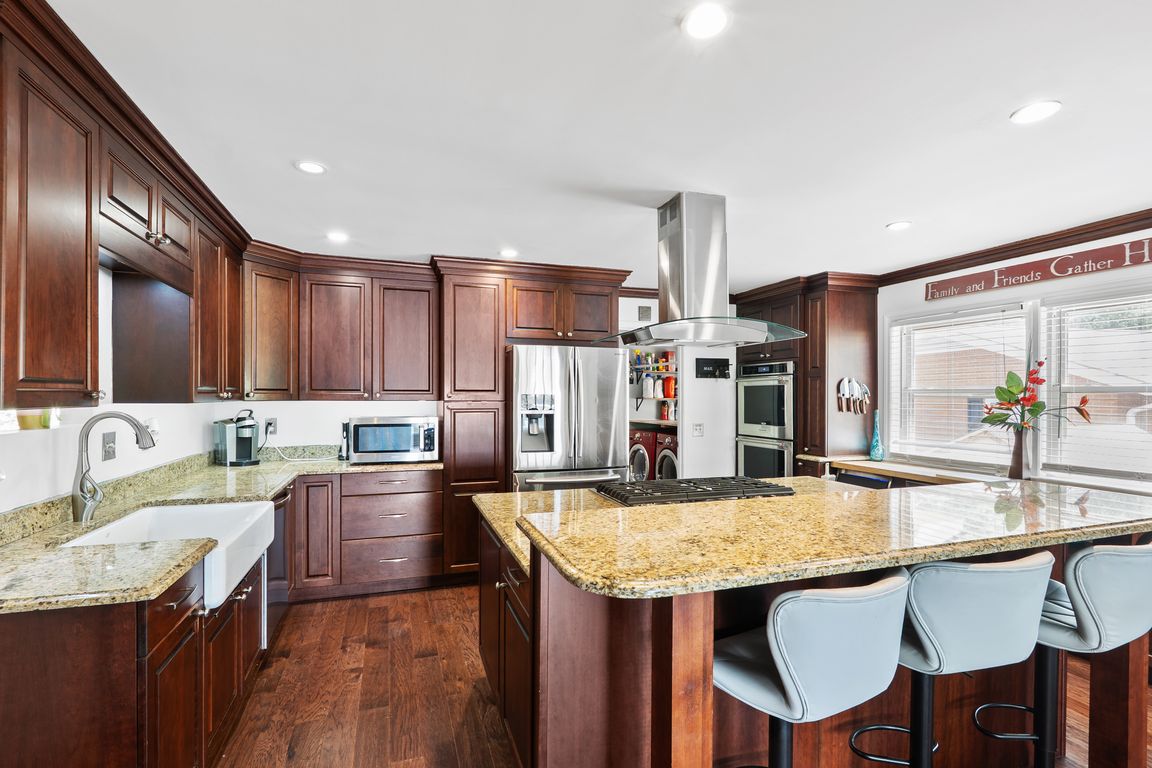
PendingPrice cut: $15K (10/3)
$830,000
4beds
3,523sqft
97 Lakeview Drive, Whispering Pines, NC 28327
4beds
3,523sqft
Single family residence
Built in 1978
0.43 Acres
2 Attached garage spaces
$236 price/sqft
What's special
Experience the best of lakefront living on beautiful Thagard Lake. Perfectly perched for sweeping, elevated views, this stunning home is designed to showcase the water at every turn. Expansive picture windows flood the interior with natural light, while a spacious two-level Trex deck invites you to relax, entertain, and take in ...
- 28 days |
- 668 |
- 20 |
Source: Hive MLS,MLS#: 100525992
Travel times
Kitchen
Dining Room
Sun Room
Living Room
Primary Bedroom
Primary Bathroom
Bedroom
Bonus Room
Bedroom
Bedroom
Zillow last checked: 7 hours ago
Listing updated: October 06, 2025 at 02:42pm
Listed by:
Meese Property Group 910-725-0037,
Meese Property Group, LLC,
Birche Meese 910-691-9550
Source: Hive MLS,MLS#: 100525992
Facts & features
Interior
Bedrooms & bathrooms
- Bedrooms: 4
- Bathrooms: 4
- Full bathrooms: 3
- 1/2 bathrooms: 1
Heating
- Electric, Heat Pump
Cooling
- Central Air
Appliances
- Included: Refrigerator, Ice Maker, Double Oven, Dishwasher
Features
- Kitchen Island, Pantry, Walk-in Shower
- Flooring: Luxury Vinyl, Carpet, Wood
- Basement: Finished
- Has fireplace: Yes
- Fireplace features: Gas Log
Interior area
- Total structure area: 3,523
- Total interior livable area: 3,523 sqft
Video & virtual tour
Property
Parking
- Total spaces: 2
- Parking features: Attached
- Has attached garage: Yes
Features
- Levels: One
- Stories: 2
- Patio & porch: Covered, Deck, Patio, Porch
- Fencing: None
- Has view: Yes
- View description: Lake
- Has water view: Yes
- Water view: Lake
- Waterfront features: Lake Front
- Frontage type: Lakefront
Lot
- Size: 0.43 Acres
- Dimensions: 100 x 240 x 70 x 230
Details
- Parcel number: 00036128
- Zoning: RS
Construction
Type & style
- Home type: SingleFamily
- Property subtype: Single Family Residence
Materials
- Brick, Wood Frame
- Roof: Composition
Condition
- New construction: No
- Year built: 1978
Details
- Warranty included: Yes
Utilities & green energy
- Sewer: Septic Tank
- Water: Public
- Utilities for property: Sewer Connected, Water Connected
Community & HOA
Community
- Subdivision: Whispering Pines
HOA
- Has HOA: No
Location
- Region: Whispering Pines
Financial & listing details
- Price per square foot: $236/sqft
- Tax assessed value: $681,060
- Annual tax amount: $4,000
- Date on market: 9/29/2025
- Listing terms: Cash,Conventional,FHA,VA Loan
- Road surface type: Paved