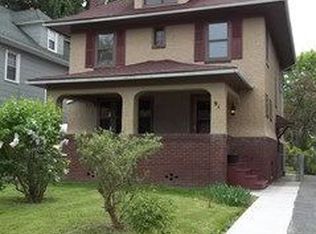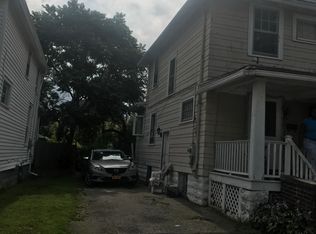HUGE 4BR, 2 Full Bath Colonial home boasts over 2000 sq ft of living space! City CHARM meets modern amenities! Open front porch leads to large foyer w built in shelving! EPANSIVE updated kitchen w contrasting grey & white cabinets, new laminate counters, TILE BACKSPLASH, Stainless appliances! Stunning FORMAL DINING RM w COFFERED CEILING, Bay window w bench seat open to living rm w decorative FIREPLACE & mantle! TWO UPDATED BATHS- custom tile, RAINSHOWER HEAD, new floors, fixtures, & vanities! Partially finished attic ideal for POSSIBLE 5th BEDROOM, Mancave, or playroom! Enjoy summer in FULLY FENCED YARD! SOLID MECHANICS: Dry basement w high eff furnace, 100AMP Electric, Glass block, vinyl thermopane windows, NEW ROOF!
This property is off market, which means it's not currently listed for sale or rent on Zillow. This may be different from what's available on other websites or public sources.

