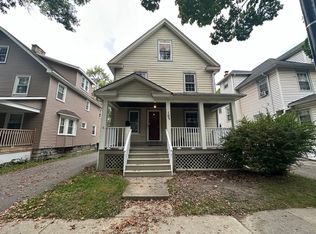Closed
$159,000
97 Kingston St, Rochester, NY 14609
6beds
2,537sqft
Duplex, Multi Family
Built in 1917
-- sqft lot
$169,600 Zestimate®
$63/sqft
$1,508 Estimated rent
Home value
$169,600
$156,000 - $185,000
$1,508/mo
Zestimate® history
Loading...
Owner options
Explore your selling options
What's special
Calling all Investors! This updated 2 family side by side has large apartments w/ 3 bedrooms each. Exterior updates in 2019 include new tear off roof w/ new plywood, siding, windows, gutters, & glass block basement windows. New driveway w/increased parking spaces(3 -4) in rear of house-2022. Some new pex plumbing in basement-2022. Both apartments have freshly painted interior, new vinyl plank flooring, kitchen & bathroom updates, & some new lighting. Separate gas & electric service paid by tenants. Owner pays water. New C of O was issued 8/2022. Please note the current C of O and use of the property is for 2 bedroom units with occupancy on 1st & 2nd floor only. 3rd floor bedrooms are not in use & not included in the C of O. Each 3rd floor has a bedroom & attic storage that could be brought to code for use as tenant occupied living space. Both apartments have access to separate basement, laundry, & attic space. Tenants own appliances. Fence along driveway belongs to neighbor. Both apartments are tenant occupied.
Zillow last checked: 8 hours ago
Listing updated: December 16, 2024 at 02:14pm
Listed by:
Kristi Hoff 585-362-8505,
Keller Williams Realty Greater Rochester
Bought with:
Reinhardt Brucker, 30BR0496999
Howard Hanna
Source: NYSAMLSs,MLS#: R1565942 Originating MLS: Rochester
Originating MLS: Rochester
Facts & features
Interior
Bedrooms & bathrooms
- Bedrooms: 6
- Bathrooms: 2
- Full bathrooms: 2
Heating
- Gas, Forced Air
Appliances
- Included: Gas Water Heater
Features
- Flooring: Hardwood, Varies
- Windows: Thermal Windows
- Basement: Full
- Number of fireplaces: 2
Interior area
- Total structure area: 2,537
- Total interior livable area: 2,537 sqft
Property
Parking
- Parking features: Paved, Two or More Spaces
Features
- Stories: 3
Lot
- Size: 4,791 sqft
- Dimensions: 41 x 116
- Features: Near Public Transit
Details
- Parcel number: 26140010770000030090000000
- Zoning description: Residential 2 Unit
- Special conditions: Standard
Construction
Type & style
- Home type: MultiFamily
- Architectural style: Duplex
- Property subtype: Duplex, Multi Family
Materials
- Vinyl Siding, Copper Plumbing, PEX Plumbing
- Foundation: Block
- Roof: Asphalt
Condition
- Resale
- Year built: 1917
Utilities & green energy
- Electric: Circuit Breakers
- Sewer: Connected
- Water: Connected, Public
- Utilities for property: Cable Available, Sewer Connected, Water Connected
Community & neighborhood
Location
- Region: Rochester
- Subdivision: J R Thomas
Other
Other facts
- Listing terms: Cash,Conventional,FHA,VA Loan
Price history
| Date | Event | Price |
|---|---|---|
| 12/16/2024 | Sold | $159,000$63/sqft |
Source: | ||
| 10/28/2024 | Pending sale | $159,000$63/sqft |
Source: | ||
| 10/12/2024 | Contingent | $159,000$63/sqft |
Source: | ||
| 10/3/2024 | Price change | $159,000-0.6%$63/sqft |
Source: | ||
| 9/16/2024 | Listed for sale | $159,900+407.6%$63/sqft |
Source: | ||
Public tax history
Tax history is unavailable.
Neighborhood: Beechwood
Nearby schools
GreatSchools rating
- 3/10School 28 Henry HudsonGrades: K-8Distance: 0.8 mi
- 2/10East High SchoolGrades: 9-12Distance: 0.3 mi
- 4/10East Lower SchoolGrades: 6-8Distance: 0.3 mi
Schools provided by the listing agent
- District: Rochester
Source: NYSAMLSs. This data may not be complete. We recommend contacting the local school district to confirm school assignments for this home.
