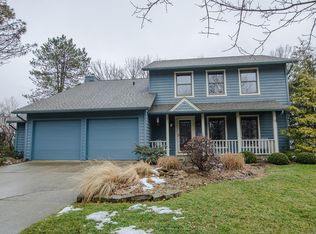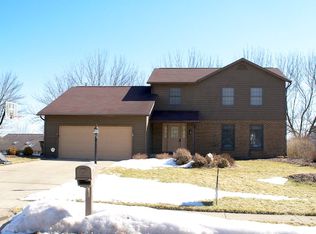Pack up your belongings and move right in to this immaculate Lexington home. New paint throughout and all new flooring on the first floor and in master bedroom have updated this already beautiful home. The exterior cedar siding was painted in 2019. One this nice is hard to find. Call today for a showing.
This property is off market, which means it's not currently listed for sale or rent on Zillow. This may be different from what's available on other websites or public sources.


