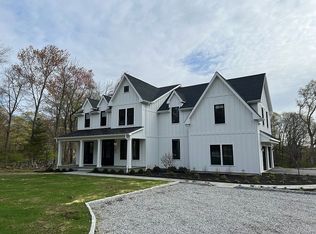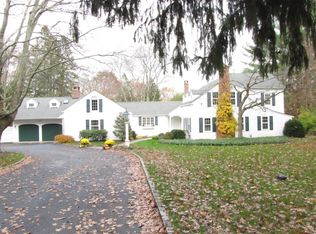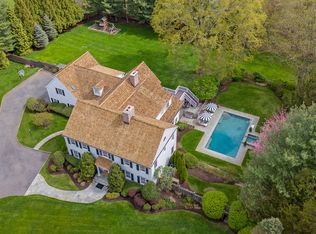Sold for $2,200,000
$2,200,000
97 Kettle Creek Road, Weston, CT 06883
5beds
5,156sqft
Single Family Residence
Built in 1944
1.03 Acres Lot
$2,399,400 Zestimate®
$427/sqft
$7,404 Estimated rent
Home value
$2,399,400
$2.18M - $2.66M
$7,404/mo
Zestimate® history
Loading...
Owner options
Explore your selling options
What's special
PLS SUBMIT OFFERS BY MONDAY 5/13/24. Authentic character and modern luxury blend perfectly at this idyllic Farmhouse which was completely remodeled and re-built in 2009 with continued improvements since. Set on picture-perfect property on a quiet spur of four homes along Lower Weston's prestigious & scenic Kettle Creek Road, this residence offers incredible convenience to Weston's campus of award-winning schools, town center, Merritt Parkway & all of Westport's fantastic shopping, dining & beaches. From first approach, the refined & thoughtful details will enchant you, from the professional landscaping to the extensive use of stone, reclaimed details & materials. The principal rooms are dramatic in scale, beginning with the LR w/fpl & beams, DR lined w/glass overlooking the grounds & cathedral ceil fam rm w/river rock fpl which leads to a stone patio w/outdoor fpl. The gourmet kitchen is a chef's delight w/dbl pantries, Sub Zero & Thermador appls, farmhouse sink, poured concrete counters. A variety of home office spaces are available, incl one w/priv entry. Primary suite w/dbl walk-in clsts, French doors to pergola & lux bth w/steam shower & soaking tub. Each BR has unique appeal. A fantastic suite for guests/in-law/au-pair has a rec/game rm, 5th BR w/bth. Lrg walk-in storage or future expansion above the garage. Great mudrm w/built-ins, oversized garage. Many mechanicals replaced 2021-3. Sprinkler, automatic generator, Sonos, security sys & much more. Room for a pool.
Zillow last checked: 8 hours ago
Listing updated: October 01, 2024 at 12:30am
Listed by:
Bross Chingas Bross Team at Coldwell Banker,
Alexander H. Chingas 203-451-0081,
Coldwell Banker Realty 203-227-8424,
Co-Listing Agent: Douglas Bross 203-526-6537,
Coldwell Banker Realty
Bought with:
Barbara Bross, RES.0079700
Coldwell Banker Realty
Co-Buyer Agent: Alexander Chingas
Coldwell Banker Realty
Source: Smart MLS,MLS#: 24014114
Facts & features
Interior
Bedrooms & bathrooms
- Bedrooms: 5
- Bathrooms: 5
- Full bathrooms: 4
- 1/2 bathrooms: 1
Primary bedroom
- Features: French Doors, Full Bath, Walk-In Closet(s), Hardwood Floor
- Level: Main
Bedroom
- Features: High Ceilings, Full Bath, Hardwood Floor, Stall Shower
- Level: Upper
Bedroom
- Features: High Ceilings, Full Bath, Walk-In Closet(s), Hardwood Floor, Stall Shower
- Level: Main
Bedroom
- Features: High Ceilings, Ceiling Fan(s), Walk-In Closet(s)
- Level: Upper
Bedroom
- Features: High Ceilings, Ceiling Fan(s)
- Level: Upper
Bathroom
- Features: High Ceilings, Hardwood Floor, Tile Floor
- Level: Upper
Bathroom
- Features: Stone Floor
- Level: Main
Dining room
- Features: High Ceilings, Vaulted Ceiling(s), Sliders, Hardwood Floor
- Level: Main
Great room
- Features: High Ceilings, Vaulted Ceiling(s), Beamed Ceilings, Ceiling Fan(s), Fireplace, French Doors
- Level: Main
Kitchen
- Features: High Ceilings, Breakfast Bar, Pantry, Hardwood Floor
- Level: Main
Living room
- Features: High Ceilings, Beamed Ceilings, Fireplace, Hardwood Floor
- Level: Main
Office
- Features: High Ceilings, French Doors, Stone Floor
- Level: Main
Rec play room
- Features: High Ceilings
- Level: Upper
Study
- Features: High Ceilings
- Level: Main
Heating
- Forced Air, Zoned, Propane
Cooling
- Central Air, Zoned
Appliances
- Included: Cooktop, Oven/Range, Convection Oven, Microwave, Range Hood, Subzero, Dishwasher, Instant Hot Water, Washer, Dryer, Water Heater
- Laundry: Main Level, Mud Room
Features
- Sound System, Wired for Data
- Doors: French Doors
- Basement: Full,Storage Space,Interior Entry,Concrete
- Attic: Storage,Floored,Walk-up
- Number of fireplaces: 2
Interior area
- Total structure area: 5,156
- Total interior livable area: 5,156 sqft
- Finished area above ground: 5,156
Property
Parking
- Total spaces: 2
- Parking features: Attached, Garage Door Opener
- Attached garage spaces: 2
Features
- Patio & porch: Porch, Patio
- Exterior features: Rain Gutters, Lighting, Stone Wall, Underground Sprinkler
- Waterfront features: Beach Access
Lot
- Size: 1.03 Acres
- Features: Wooded, Level
Details
- Additional structures: Shed(s)
- Parcel number: 406842
- Zoning: R
Construction
Type & style
- Home type: SingleFamily
- Architectural style: Farm House
- Property subtype: Single Family Residence
Materials
- Clapboard, Wood Siding
- Foundation: Concrete Perimeter
- Roof: Asphalt,Metal
Condition
- New construction: No
- Year built: 1944
Utilities & green energy
- Sewer: Septic Tank
- Water: Well
Community & neighborhood
Security
- Security features: Security System
Location
- Region: Weston
- Subdivision: Lower Weston
Price history
| Date | Event | Price |
|---|---|---|
| 6/24/2024 | Sold | $2,200,000+22.3%$427/sqft |
Source: | ||
| 5/31/2024 | Pending sale | $1,799,000$349/sqft |
Source: | ||
| 5/8/2024 | Listed for sale | $1,799,000+27.8%$349/sqft |
Source: | ||
| 7/5/2016 | Sold | $1,407,500-2.9%$273/sqft |
Source: | ||
| 3/8/2016 | Listed for sale | $1,450,000+85.9%$281/sqft |
Source: Coldwell Banker Residential Brokerage - Westport - Main St Office #99136274 Report a problem | ||
Public tax history
| Year | Property taxes | Tax assessment |
|---|---|---|
| 2025 | $26,261 +1.8% | $1,098,790 |
| 2024 | $25,789 +8.2% | $1,098,790 +52.4% |
| 2023 | $23,841 +0.3% | $721,150 |
Find assessor info on the county website
Neighborhood: 06883
Nearby schools
GreatSchools rating
- 9/10Weston Intermediate SchoolGrades: 3-5Distance: 0.7 mi
- 8/10Weston Middle SchoolGrades: 6-8Distance: 1 mi
- 10/10Weston High SchoolGrades: 9-12Distance: 0.9 mi
Schools provided by the listing agent
- Elementary: Hurlbutt
- Middle: Weston
- High: Weston
Source: Smart MLS. This data may not be complete. We recommend contacting the local school district to confirm school assignments for this home.
Sell for more on Zillow
Get a Zillow Showcase℠ listing at no additional cost and you could sell for .
$2,399,400
2% more+$47,988
With Zillow Showcase(estimated)$2,447,388


