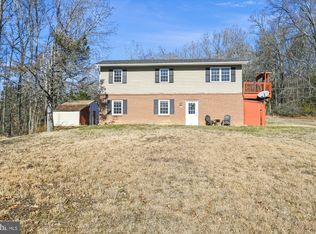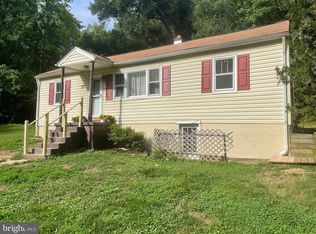Sold for $310,000
$310,000
97 Jumping Branch Rd, Stafford, VA 22554
3beds
1,627sqft
Single Family Residence
Built in 1990
0.81 Acres Lot
$310,100 Zestimate®
$191/sqft
$2,590 Estimated rent
Home value
$310,100
$288,000 - $335,000
$2,590/mo
Zestimate® history
Loading...
Owner options
Explore your selling options
What's special
The coloring in some of the pictures is off, for more accurate coloring, please see the virtual tour. Beautiful one level living in Stafford! Just off of Route 1 , close to shopping, dining, about 9 miles to Route 610 (Garrisonville Rd), 95, about 16 miles from Quantico, Learning Paths Academy South Campus, about 1 mile from Stafford Regional Hospital, Germanna Community College, about 8 miles from Mary Washington Hospital, about 9 miles from Mary Washington College, about 9 miles from Downtown Fredericksburg and about 10 miles to Central Park! As if the amazing location wasn't enough, this house is almost like brand new and offers over 1,600 SQFT of living space! New roof (and plywood) March, 2025, new paint 2025, new appliances April 2025, new carpet 2025!! This home is move-in ready & waiting for you! TWO large main bedrooms with their own bathrooms & a 3rd bedroom next to the 3rd bathroom! Formal living space, family room & Separate dining room! The front porch over looks the large fenced front yard (fence is as-is) & there is a large shed to store your motorcycle, bikes, toys, yard equipment or whatever you need!
Zillow last checked: 9 hours ago
Listing updated: June 06, 2025 at 10:32am
Listed by:
Monica Embrey 571-221-5846,
Samson Properties
Bought with:
Brittany L Sims, 5019693
Keller Williams Capital Properties
Source: Bright MLS,MLS#: VAST2036276
Facts & features
Interior
Bedrooms & bathrooms
- Bedrooms: 3
- Bathrooms: 3
- Full bathrooms: 3
- Main level bathrooms: 3
- Main level bedrooms: 3
Primary bedroom
- Features: Flooring - Carpet, Crown Molding, Ceiling Fan(s), Attached Bathroom, Walk-In Closet(s)
- Level: Main
Primary bedroom
- Features: Crown Molding, Flooring - Carpet, Walk-In Closet(s), Attached Bathroom
- Level: Main
- Area: 169 Square Feet
- Dimensions: 13 x 13
Bedroom 3
- Features: Flooring - Carpet
- Level: Main
- Area: 100 Square Feet
- Dimensions: 10 x 10
Primary bathroom
- Features: Bathroom - Tub Shower, Crown Molding
- Level: Main
- Area: 65 Square Feet
- Dimensions: 13 x 5
Primary bathroom
- Features: Bathroom - Walk-In Shower, Crown Molding
- Level: Main
- Area: 45 Square Feet
- Dimensions: 9 x 5
Bathroom 3
- Features: Bathroom - Tub Shower, Crown Molding
- Level: Main
- Area: 40 Square Feet
- Dimensions: 8 x 5
Dining room
- Features: Crown Molding
- Level: Main
- Area: 117 Square Feet
- Dimensions: 13 x 9
Family room
- Features: Built-in Features, Recessed Lighting, Crown Molding
- Level: Main
- Area: 182 Square Feet
- Dimensions: 14 x 13
Kitchen
- Features: Recessed Lighting, Crown Molding, Granite Counters, Kitchen Island, Kitchen - Electric Cooking, Lighting - Ceiling, Lighting - Pendants, Pantry
- Level: Main
- Area: 169 Square Feet
- Dimensions: 13 x 13
Laundry
- Level: Main
Living room
- Features: Crown Molding, Ceiling Fan(s)
- Level: Main
- Area: 210 Square Feet
- Dimensions: 15 x 14
Heating
- Heat Pump, Electric
Cooling
- Central Air, Ceiling Fan(s), Electric
Appliances
- Included: Microwave, Dishwasher, Disposal, Dryer, Oven/Range - Electric, Refrigerator, Stainless Steel Appliance(s), Washer, Electric Water Heater
- Laundry: Main Level, Laundry Room
Features
- Dining Area, Walk-In Closet(s), Primary Bath(s), Kitchen - Gourmet, Ceiling Fan(s)
- Flooring: Carpet, Laminate
- Has basement: No
- Has fireplace: No
Interior area
- Total structure area: 1,627
- Total interior livable area: 1,627 sqft
- Finished area above ground: 1,627
- Finished area below ground: 0
Property
Parking
- Parking features: Driveway
- Has uncovered spaces: Yes
Accessibility
- Accessibility features: None
Features
- Levels: One
- Stories: 1
- Pool features: None
- Fencing: Chain Link,Partial
Lot
- Size: 0.81 Acres
Details
- Additional structures: Above Grade, Below Grade
- Parcel number: 39A 3 5
- Zoning: A1
- Special conditions: Standard
Construction
Type & style
- Home type: SingleFamily
- Architectural style: Raised Ranch/Rambler,Ranch/Rambler
- Property subtype: Single Family Residence
Materials
- Vinyl Siding
- Foundation: Crawl Space
- Roof: Shingle
Condition
- New construction: No
- Year built: 1990
Utilities & green energy
- Sewer: Septic Exists
- Water: Public
- Utilities for property: Cable Connected, Cable, DSL, Fiber Optic, Satellite Internet Service
Community & neighborhood
Location
- Region: Stafford
- Subdivision: None Available
Other
Other facts
- Listing agreement: Exclusive Right To Sell
- Listing terms: Cash,FHA 203(k)
- Ownership: Fee Simple
Price history
| Date | Event | Price |
|---|---|---|
| 6/6/2025 | Sold | $310,000+1.6%$191/sqft |
Source: | ||
| 5/10/2025 | Contingent | $305,000$187/sqft |
Source: | ||
| 5/8/2025 | Listed for sale | $305,000-4.7%$187/sqft |
Source: | ||
| 4/28/2025 | Listing removed | $320,000$197/sqft |
Source: | ||
| 4/19/2025 | Listed for sale | $320,000$197/sqft |
Source: | ||
Public tax history
| Year | Property taxes | Tax assessment |
|---|---|---|
| 2025 | $2,209 +3.4% | $239,200 |
| 2024 | $2,138 +30% | $239,200 +30.6% |
| 2023 | $1,644 +5.6% | $183,200 |
Find assessor info on the county website
Neighborhood: 22554
Nearby schools
GreatSchools rating
- 5/10Stafford Elementary SchoolGrades: K-5Distance: 1.3 mi
- 3/10Stafford Middle SchoolGrades: 6-8Distance: 0.9 mi
- 5/10Brooke Point High SchoolGrades: 9-12Distance: 0.9 mi
Schools provided by the listing agent
- High: Brooke Point
- District: Stafford County Public Schools
Source: Bright MLS. This data may not be complete. We recommend contacting the local school district to confirm school assignments for this home.

Get pre-qualified for a loan
At Zillow Home Loans, we can pre-qualify you in as little as 5 minutes with no impact to your credit score.An equal housing lender. NMLS #10287.

