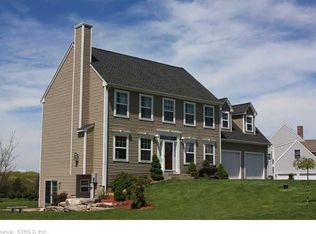Doesn't get better than this: 2,000 sq ft of beautiful and updated living space on a private & gorgeous level lot in neighborhood setting. Soaring ceilings in a bright and sunny great room with exposed beams and gleaming wood floors open to a generous dining room and a u-shape kitchen with cherry cabinetry, stainless appliances and quartz countertops & access to a finished and insulated 12x12 sunroom that can be perfect for summer entertainment, thanksgiving gatherings, piano or exercise area. Fabulous master bedroom on first floor with walk-in closet & large master bath. The second floor boasts 2 additional bedrooms , 2nd full bath and a loft that is currently being used as an office area, but can be a perfect media room or guest sleeping area if desired. The basement is unfinished with extra sink and potential for additional living area if finished. 24x24 oversize 2 car garage with storage above & additional parking area outside. All baths are updated, have large vanities, neutral fixtures and tile floors. Whether you are looking for one floor living with a master on first floor or just want a comfortable home located in one of most desirable neighborhood in town, this home can be a great fit. Immaculate condition w/many extras including but not limited to: generator hook-up, central air, RV power hookup, new garage doors, gutter guards, 12x20 storage shed, NEWER stainless fridge and microwave, ceiling fans. More details in MLS attachments. 7 min to Uconn.
This property is off market, which means it's not currently listed for sale or rent on Zillow. This may be different from what's available on other websites or public sources.

